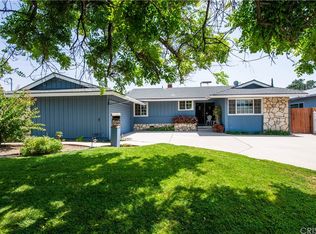Three bedrooms plus a regional feature wet bar room, two baths, two stone fire places with set down benches in two living rooms, two attached car garage, swimming pool, jacuzzi. 1,968 square feet living space. Central AC and heater. Hardwood floors with unique moldings throughout the entire house. The kitchen is Italy style reddish color cabinets, granite counters, and nice tile floors. Appliances are microwave, stove, dishwasher. Dual pane windows and high-quality window shades. Has a nice backyard covered patio, lemon tree, fig tree, and many unique rocks. Nice quiet neighbors. Close to Ralph's store, transportation (118 freeway and train station), and many good schools within 0.5-1 mile, such as Chatsworth Park Elementary School, Ernest Lawrence Middle School, Chatsworth Charter High School. Mountain views. Please make an appointment with the listing agent before showing.
This property is off market, which means it's not currently listed for sale or rent on Zillow. This may be different from what's available on other websites or public sources.
