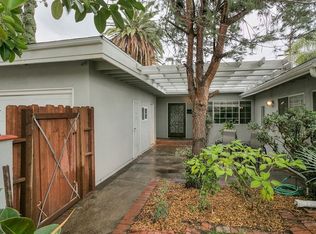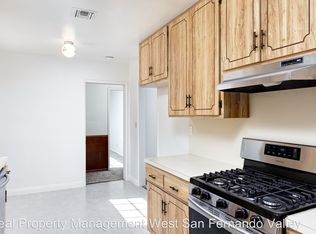Sold for $950,000 on 10/24/25
Listing Provided by:
David Leung DRE #01923098 310-904-8016,
SoCal Homes, Inc.
Bought with: JohnHart Real Estate
$950,000
10500 Dempsey Ave, Granada Hills, CA 91344
3beds
1,961sqft
Single Family Residence
Built in 1956
9,275 Square Feet Lot
$943,700 Zestimate®
$484/sqft
$5,060 Estimated rent
Home value
$943,700
$859,000 - $1.04M
$5,060/mo
Zestimate® history
Loading...
Owner options
Explore your selling options
What's special
SIMPLIFIED & FAMILY-FOCUSED - Welcome to 10500 Dempsey Avenue — a spacious, light-filled home on a beautifully landscaped corner lot in Granada Hills. This 3-bedroom, 3-bathroom retreat offers nearly 2,000 square feet of thoughtfully designed living space, perfect for families seeking comfort, charm, and convenience. From the moment you arrive, the curb appeal and wraparound yard invite you to imagine weekend barbecues, cozy evenings by the fireplace, and everyday ease in a home that truly fits your lifestyle.
Inside, enjoy designer hardwood floors, a cozy fireplace, and a modern kitchen with designer cabinets. Central air and heat, an inside laundry room, and plenty of storage make daily living effortless. The two-car garage with openers adds convenience, while the large yard with sprinklers makes outdoor living a breeze.
Located just a short walk from award-winning Granada Hills Charter High School and close to shopping and major freeways, this home is ready to welcome your next chapter.
Zillow last checked: 8 hours ago
Listing updated: November 03, 2025 at 06:09pm
Listing Provided by:
David Leung DRE #01923098 310-904-8016,
SoCal Homes, Inc.
Bought with:
Haik Bokhchalian, DRE #01325511
JohnHart Real Estate
Source: CRMLS,MLS#: SB25170348 Originating MLS: California Regional MLS
Originating MLS: California Regional MLS
Facts & features
Interior
Bedrooms & bathrooms
- Bedrooms: 3
- Bathrooms: 3
- Full bathrooms: 3
- Main level bathrooms: 2
- Main level bedrooms: 3
Bedroom
- Features: All Bedrooms Down
Bathroom
- Features: Bathtub, Separate Shower, Tub Shower
Kitchen
- Features: Remodeled, Updated Kitchen
Heating
- Central
Cooling
- Central Air
Appliances
- Included: Electric Range, Gas Range, Gas Water Heater
- Laundry: Washer Hookup, Gas Dryer Hookup
Features
- Separate/Formal Dining Room, Eat-in Kitchen, All Bedrooms Down
- Flooring: Laminate, Wood
- Windows: Blinds, Screens, Shutters
- Has fireplace: Yes
- Fireplace features: Family Room, Living Room
- Common walls with other units/homes: No Common Walls
Interior area
- Total interior livable area: 1,961 sqft
Property
Parking
- Total spaces: 2
- Parking features: Door-Multi, Garage, Garage Door Opener, Garage Faces Rear
- Attached garage spaces: 2
Features
- Levels: One
- Stories: 1
- Entry location: Front Door
- Pool features: None
- Spa features: None
- Fencing: Stucco Wall
- Has view: Yes
- View description: City Lights
Lot
- Size: 9,275 sqft
- Dimensions: 9273
- Features: 0-1 Unit/Acre, Back Yard, Front Yard, Landscaped, Sprinkler System
Details
- Parcel number: 2668012008
- Zoning: LARS
- Special conditions: Standard
Construction
Type & style
- Home type: SingleFamily
- Architectural style: Bungalow
- Property subtype: Single Family Residence
Materials
- Foundation: Slab
- Roof: Shingle
Condition
- Updated/Remodeled,Termite Clearance,Turnkey
- New construction: No
- Year built: 1956
Utilities & green energy
- Electric: Electricity - On Bond, Electricity - On Property
- Sewer: Public Sewer, Sewer On Bond
- Water: Public
- Utilities for property: Natural Gas Available, Natural Gas Connected, Sewer Available, Sewer Connected, Water Available, Water Connected
Community & neighborhood
Security
- Security features: Fire Detection System, Smoke Detector(s), Security Lights
Community
- Community features: Curbs, Street Lights, Sidewalks
Location
- Region: Granada Hills
Other
Other facts
- Listing terms: Cash,Cash to New Loan,Conventional,FHA
Price history
| Date | Event | Price |
|---|---|---|
| 10/24/2025 | Sold | $950,000-5.9%$484/sqft |
Source: | ||
| 10/20/2025 | Pending sale | $1,010,000$515/sqft |
Source: | ||
| 8/21/2025 | Contingent | $1,010,000$515/sqft |
Source: | ||
| 8/7/2025 | Listed for sale | $1,010,000+165.1%$515/sqft |
Source: | ||
| 6/9/2010 | Sold | $381,000-4.5%$194/sqft |
Source: Public Record | ||
Public tax history
| Year | Property taxes | Tax assessment |
|---|---|---|
| 2025 | $5,299 +1.3% | $406,592 +2% |
| 2024 | $5,230 +1.8% | $398,620 +2% |
| 2023 | $5,135 +4.6% | $390,805 +2% |
Find assessor info on the county website
Neighborhood: Granada Hills
Nearby schools
GreatSchools rating
- 6/10Haskell STEAM Magnet Elementary SchoolGrades: K-5Distance: 0.4 mi
- 7/10George K. Porter Middle SchoolGrades: 6-8Distance: 0.2 mi
- 8/10John F. Kennedy High SchoolGrades: 9-12Distance: 1.2 mi
Get a cash offer in 3 minutes
Find out how much your home could sell for in as little as 3 minutes with a no-obligation cash offer.
Estimated market value
$943,700
Get a cash offer in 3 minutes
Find out how much your home could sell for in as little as 3 minutes with a no-obligation cash offer.
Estimated market value
$943,700

