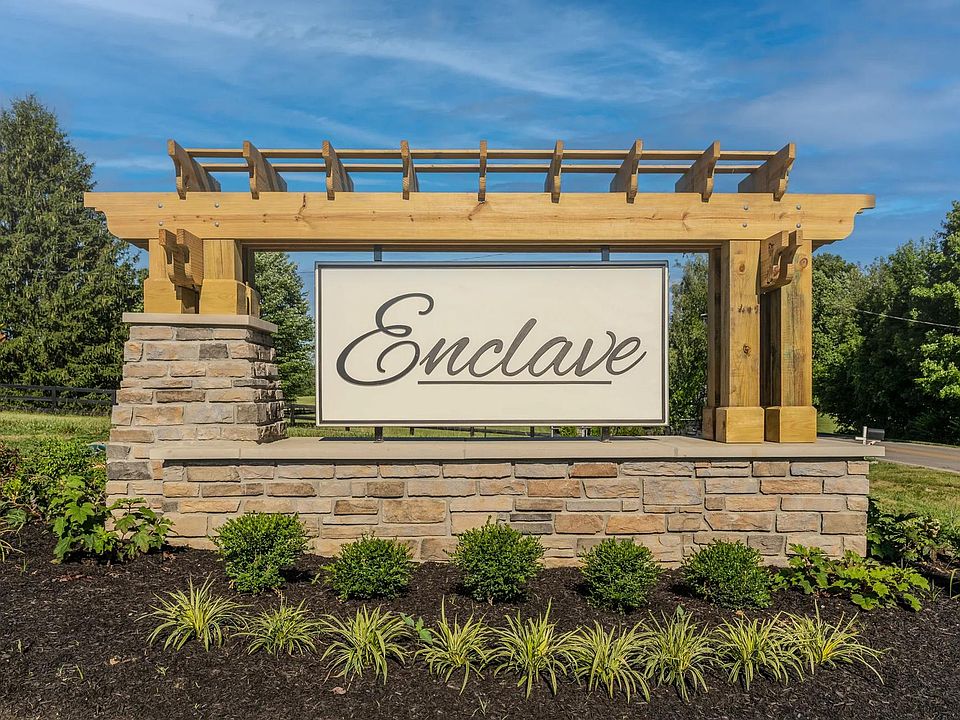Stunning Ash Lawn on Over an Acre! This exceptional 5-bedroom, 5-bath home offers luxurious living on a beautiful 1+ acre home site. A guest suite with a full bath on the main floor provides ideal space for visitors. The gourmet kitchen flows into a bright sunroom and casual dining area, leading out to a relaxing outdoor living space overlooking rolling backyard views. The dramatic two-story family room showcases a floor-to-ceiling stone fireplace and elegant coffered ceilings. Upstairs, the primary suite impresses with a tray ceiling and spa-inspired bath featuring a freestanding tub, dual vanities, and an oversized shower. Three additional bedrooms with 2 full baths, plus a convenient second-floor laundry. The finished lower level expands your living space with a rec room, wet bar, and full bath—walkout access to the backyard completes this incredible home.
New construction
$999,900
10500 Enclave Dr, Union, KY 41091
5beds
4,462sqft
Single Family Residence, Residential
Built in 2025
-- sqft lot
$-- Zestimate®
$224/sqft
$25/mo HOA
What's special
Rec roomFloor-to-ceiling stone fireplaceGourmet kitchenFinished lower levelRolling backyard viewsDramatic two-story family roomBright sunroom
- 11 days |
- 92 |
- 4 |
Zillow last checked: 8 hours ago
Listing updated: November 05, 2025 at 07:21am
Listed by:
John Heisler 859-468-9032,
Drees/Zaring Realty
Source: NKMLS,MLS#: 637744
Travel times
Schedule tour
Select your preferred tour type — either in-person or real-time video tour — then discuss available options with the builder representative you're connected with.
Facts & features
Interior
Bedrooms & bathrooms
- Bedrooms: 5
- Bathrooms: 5
- Full bathrooms: 5
Primary bedroom
- Description: Tray ceiling; oversized w/in closet
- Level: Second
- Area: 288
- Dimensions: 16 x 18
Bedroom 2
- Level: Second
- Area: 165
- Dimensions: 15 x 11
Bedroom 4
- Level: Second
- Area: 168
- Dimensions: 12 x 14
Bedroom 5
- Level: First
- Area: 169
- Dimensions: 13 x 13
Bathroom 3
- Level: Second
- Area: 30
- Dimensions: 15 x 2
Bathroom 4
- Description: Ensuite to Bedroom 2
- Level: Second
- Area: 35
- Dimensions: 5 x 7
Bathroom 4
- Description: Full bath
- Level: Second
- Area: 55
- Dimensions: 5 x 11
Bathroom 5
- Level: First
- Area: 50
- Dimensions: 10 x 5
Bathroom 5
- Description: Full bath
- Level: Lower
- Area: 40
- Dimensions: 8 x 5
Other
- Description: Wet bar; walk-out
- Level: Lower
- Area: 476
- Dimensions: 34 x 14
Breakfast room
- Description: Adjoins sunroom
- Level: First
- Area: 154
- Dimensions: 14 x 11
Dining room
- Description: Wainscoting; crown moulding
- Level: First
- Area: 182
- Dimensions: 14 x 13
Entry
- Description: Wainscoting; crown moulding
- Level: First
- Area: 102
- Dimensions: 17 x 6
Family room
- Description: Fireplace; 2-story volume/coffered ceiling
- Level: First
- Area: 340
- Dimensions: 17 x 20
Kitchen
- Description: Upgraded appliances
- Level: First
- Area: 196
- Dimensions: 14 x 14
Laundry
- Description: Tub in cabinet; wall cabinetry
- Level: Second
- Area: 40
- Dimensions: 8 x 5
Office
- Description: Wainscoting; crown moulding
- Level: First
- Area: 195
- Dimensions: 15 x 13
Other
- Description: Sunroom
- Level: First
- Area: 204
- Dimensions: 17 x 12
Other
- Description: Large ODL; stone fireplace
- Level: First
- Area: 260
- Dimensions: 20 x 13
Primary bath
- Description: Freestanding tub; large shower
- Level: Second
- Area: 121
- Dimensions: 11 x 11
Heating
- Forced Air
Cooling
- Central Air
Appliances
- Included: Stainless Steel Appliance(s), Gas Cooktop, Dishwasher, Microwave
Features
- Kitchen Island, Wet Bar, Walk-In Closet(s), Tray Ceiling(s), Storage, Soaking Tub, Pantry, Open Floorplan, Granite Counters, Entrance Foyer, Double Vanity, Crown Molding, Coffered Ceiling(s), Butler's Pantry, Ceiling Fan(s), High Ceilings, Recessed Lighting, Wired for Data, Wired for Sound
- Windows: Vinyl Frames
- Basement: Full
- Number of fireplaces: 2
- Fireplace features: Gas
Interior area
- Total structure area: 4,462
- Total interior livable area: 4,462 sqft
Property
Parking
- Total spaces: 3
- Parking features: Attached, Driveway, Garage, Garage Door Opener
- Attached garage spaces: 3
- Has uncovered spaces: Yes
Features
- Levels: Two
- Stories: 2
- Patio & porch: Deck, Enclosed
Construction
Type & style
- Home type: SingleFamily
- Architectural style: Craftsman
- Property subtype: Single Family Residence, Residential
Materials
- HardiPlank Type, Stone
- Foundation: Poured Concrete
- Roof: Shingle
Condition
- New construction: Yes
- Year built: 2025
Details
- Builder name: Drees Homes
Utilities & green energy
- Sewer: Septic Tank
- Water: Public
- Utilities for property: Cable Available, Natural Gas Available
Community & HOA
Community
- Subdivision: Enclave at Courtney Estates
HOA
- Has HOA: Yes
- Services included: Association Fees, Maintenance Grounds
- HOA fee: $300 annually
Location
- Region: Union
Financial & listing details
- Price per square foot: $224/sqft
- Date on market: 11/5/2025
About the community
You'll enjoy a peaceful country atmosphere Enclave at Courtney Estates, an upscale new home community located off Hathaway Road in Union. Drees presents an exclusive collection of open spacious new homes here situated on gorgeous 1+ acre home sites with treed backdrops. Plus, its convenient location places you close to great shopping, dining and entertainment venues along the Route 42 corridor. Call today for more details about this exciting new community!

998 Traemore Place, Union, KY 41091
Source: Drees Homes
