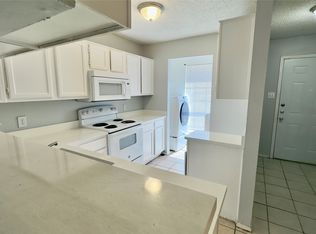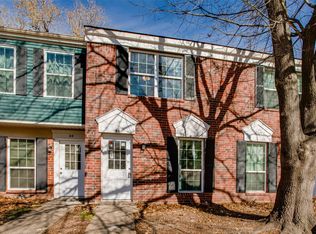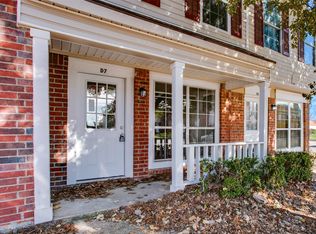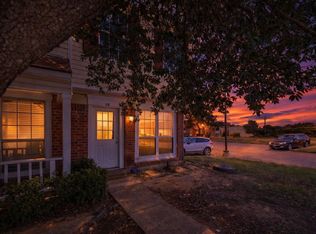Sold
Price Unknown
10500 Lake June Rd APT K8, Dallas, TX 75217
2beds
1,171sqft
Condominium
Built in 1984
-- sqft lot
$94,200 Zestimate®
$--/sqft
$1,513 Estimated rent
Home value
$94,200
$87,000 - $103,000
$1,513/mo
Zestimate® history
Loading...
Owner options
Explore your selling options
What's special
Updated 2 bed 2.5 bath condo with freshly painted interior, clean carpet, and granite in the kitchen. Unit has 2 assigned parking spaces and a storage space off the fenced back patio. Good location with easy access to shopping, highways, and schools.
Zillow last checked: 8 hours ago
Listing updated: September 21, 2025 at 07:57am
Listed by:
Neil Aggarwal 0624077 972-834-1565,
Neil Aggarwal 972-834-1565
Bought with:
Non-Mls Member
NON MLS
Source: NTREIS,MLS#: 20993455
Facts & features
Interior
Bedrooms & bathrooms
- Bedrooms: 2
- Bathrooms: 3
- Full bathrooms: 2
- 1/2 bathrooms: 1
Primary bedroom
- Features: Ceiling Fan(s), En Suite Bathroom
- Level: Second
- Dimensions: 14 x 11
Bedroom
- Features: Ceiling Fan(s), En Suite Bathroom
- Level: Second
- Dimensions: 14 x 10
Primary bathroom
- Features: Built-in Features, En Suite Bathroom, Solid Surface Counters
- Level: Second
- Dimensions: 8 x 5
Other
- Features: Built-in Features, En Suite Bathroom, Solid Surface Counters
- Level: Second
- Dimensions: 7 x 5
Half bath
- Features: Granite Counters
- Level: First
- Dimensions: 6 x 3
Kitchen
- Features: Built-in Features, Dual Sinks, Eat-in Kitchen, Granite Counters
- Level: First
- Dimensions: 16 x 14
Living room
- Features: Ceiling Fan(s), Fireplace
- Level: First
- Dimensions: 15 x 14
Storage room
- Level: First
- Dimensions: 7 x 3
Utility room
- Features: Closet
- Level: First
- Dimensions: 5 x 3
Heating
- Central, Electric, Fireplace(s)
Cooling
- Central Air, Ceiling Fan(s), Electric
Appliances
- Included: Dryer, Dishwasher, Electric Cooktop, Electric Oven, Electric Range, Electric Water Heater, Disposal, Refrigerator, Washer
- Laundry: Washer Hookup, Electric Dryer Hookup, Laundry in Utility Room
Features
- Decorative/Designer Lighting Fixtures, Eat-in Kitchen, Granite Counters, High Speed Internet, Cable TV, Vaulted Ceiling(s)
- Flooring: Carpet, Ceramic Tile, Laminate
- Windows: Window Coverings
- Has basement: No
- Number of fireplaces: 1
- Fireplace features: Living Room, Masonry, Wood Burning
Interior area
- Total interior livable area: 1,171 sqft
Property
Parking
- Parking features: Assigned, Concrete, No Garage, On Site, Open, Off Street, Outside
- Has uncovered spaces: Yes
Features
- Levels: Two
- Stories: 2
- Patio & porch: Rear Porch, Enclosed, Patio
- Pool features: None
- Fencing: Wood
Lot
- Size: 7.74 Acres
- Features: Interior Lot, Landscaped, Level, Few Trees
- Residential vegetation: Grassed
Details
- Parcel number: 00C08130000K00008
Construction
Type & style
- Home type: Condo
- Architectural style: Traditional
- Property subtype: Condominium
- Attached to another structure: Yes
Materials
- Brick, Vinyl Siding
- Roof: Composition
Condition
- Year built: 1984
Utilities & green energy
- Sewer: Public Sewer
- Water: Public
- Utilities for property: Electricity Available, Electricity Connected, Natural Gas Available, Phone Available, Sewer Available, Underground Utilities, Water Available, Cable Available
Community & neighborhood
Security
- Security features: Carbon Monoxide Detector(s), Smoke Detector(s)
Community
- Community features: Community Mailbox, Curbs, Sidewalks
Location
- Region: Dallas
- Subdivision: Canterbury Xing Condos Bldg K
HOA & financial
HOA
- Has HOA: Yes
- HOA fee: $303 monthly
- Amenities included: Maintenance Front Yard
- Services included: Association Management, Maintenance Grounds, Maintenance Structure, Trash, Water
- Association name: PMI Cross Timbers
- Association phone: 682-610-3773
Other
Other facts
- Listing terms: Cash,Owner Will Carry
Price history
| Date | Event | Price |
|---|---|---|
| 9/19/2025 | Sold | -- |
Source: NTREIS #20993455 Report a problem | ||
| 8/29/2025 | Pending sale | $95,000$81/sqft |
Source: NTREIS #20993455 Report a problem | ||
| 7/25/2025 | Price change | $95,000-9.5%$81/sqft |
Source: NTREIS #20993455 Report a problem | ||
| 7/19/2025 | Price change | $105,000-8.7%$90/sqft |
Source: NTREIS #20993455 Report a problem | ||
| 7/14/2025 | Listed for sale | $115,000$98/sqft |
Source: NTREIS #20993455 Report a problem | ||
Public tax history
Tax history is unavailable.
Neighborhood: Kenningston
Nearby schools
GreatSchools rating
- 2/10John W Runyon Elementary SchoolGrades: PK-5Distance: 0.6 mi
- 2/10Fred F Florence Middle SchoolGrades: 6-8Distance: 0.6 mi
- 2/10W W Samuell High SchoolGrades: 9-12Distance: 1.7 mi
Schools provided by the listing agent
- Elementary: Runyon
- High: Samuell
- District: Dallas ISD
Source: NTREIS. This data may not be complete. We recommend contacting the local school district to confirm school assignments for this home.
Get a cash offer in 3 minutes
Find out how much your home could sell for in as little as 3 minutes with a no-obligation cash offer.
Estimated market value$94,200
Get a cash offer in 3 minutes
Find out how much your home could sell for in as little as 3 minutes with a no-obligation cash offer.
Estimated market value
$94,200



