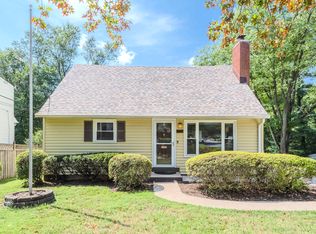This larger-than-appears Cape Cod home is picturesquely nestled on a tree lined street in a desirable Silver Spring neighborhood, just steps from amenities and conveniences. The large open living and dining room features a wood burning fireplace, large picture window, hardwood floors, and custom built-ins. The adjacent kitchen boasts ample counter space, gas oven/range, and solid wood cabinetry. Enjoy indoor/outdoor entertaining with a spacious covered porch just off the kitchen. Upstairs, the master suite offers an en-suite bathroom, lots of natural light, and enough space for a desk or sitting room. The surprisingly large lower level includes a fully-finished family room, a full bathroom, in-unit laundry and a workshop with custom storage and work sink. Enjoy a maintenance-free, well-manicured property that backs to Sligo Creek Park. The idyllic surrounding neighborhood is just steps from Sligo-Dennis Avenue Local Park and Wheaton bus service and offers convenient commuter access to the Beltway and University Boulevard. Landlord provides lawn maintenance Pets considered on a case-by-case basis
This property is off market, which means it's not currently listed for sale or rent on Zillow. This may be different from what's available on other websites or public sources.

