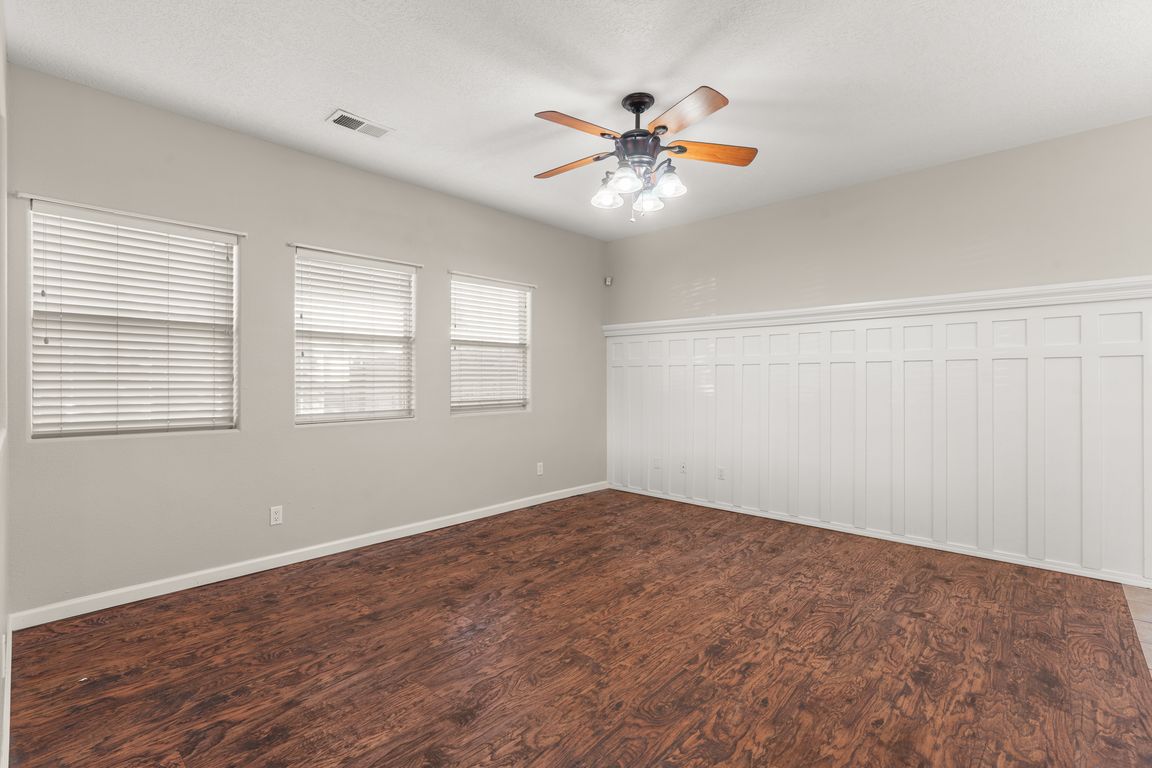
Pending
$365,000
5beds
1,987sqft
10500 Trieste Ct NW, Albuquerque, NM 87114
5beds
1,987sqft
Single family residence
Built in 2005
6,969 sqft
2 Attached garage spaces
$184 price/sqft
$25 monthly HOA fee
What's special
Low-maintenance artificial grassStriking curb appealCeiling fansEnsuite bathAmple cabinet spaceRefrigerated airPendant and track lighting
This charming Pueblo-style home combines Southwest character with modern comfort, perfectly situated on a cul-de-sac with striking curb appeal. The kitchen features an island with bar seating, pantry, and all appliances included, complemented by pendant and track lighting and ample cabinet space. A mix of carpet, tile, and laminate flooring, along ...
- 19 days |
- 2,690 |
- 139 |
Likely to sell faster than
Source: SWMLS,MLS#: 1094171
Travel times
Living Room
Kitchen
Primary Bedroom
Zillow last checked: 8 hours ago
Listing updated: 9 hours ago
Listed by:
Jeremy Navarro Realty Group 505-377-4070,
Keller Williams Realty 505-271-8200
Source: SWMLS,MLS#: 1094171
Facts & features
Interior
Bedrooms & bathrooms
- Bedrooms: 5
- Bathrooms: 3
- Full bathrooms: 2
- 1/2 bathrooms: 1
Primary bedroom
- Level: Second
- Area: 192.57
- Dimensions: 13.1 x 14.7
Primary bedroom
- Level: Second
- Area: 192.57
- Dimensions: 13.1 x 14.7
Kitchen
- Level: First
- Area: 133.92
- Dimensions: 14.4 x 9.3
Kitchen
- Level: First
- Area: 133.92
- Dimensions: 14.4 x 9.3
Living room
- Level: First
- Area: 237.24
- Dimensions: 18.11 x 13.1
Living room
- Level: First
- Area: 237.24
- Dimensions: 18.11 x 13.1
Heating
- Central, Forced Air
Cooling
- Refrigerated
Appliances
- Included: Dryer, Dishwasher, Free-Standing Gas Range, Microwave, Refrigerator, Washer
- Laundry: Electric Dryer Hookup
Features
- Ceiling Fan(s), Kitchen Island, Multiple Living Areas, Pantry, Walk-In Closet(s)
- Flooring: Carpet, Laminate, Tile
- Windows: Sliding
- Has basement: No
- Has fireplace: No
Interior area
- Total structure area: 1,987
- Total interior livable area: 1,987 sqft
Property
Parking
- Total spaces: 2
- Parking features: Attached, Garage
- Attached garage spaces: 2
Accessibility
- Accessibility features: None
Features
- Levels: Two
- Stories: 2
- Patio & porch: Open, Patio
- Exterior features: Privacy Wall, Private Yard
- Fencing: Wall
Lot
- Size: 6,969.6 Square Feet
- Features: Landscaped, Trees
- Residential vegetation: Grassed
Details
- Parcel number: 100906536648412240
- Zoning description: R-1A*
Construction
Type & style
- Home type: SingleFamily
- Property subtype: Single Family Residence
Materials
- Frame, Stucco
- Roof: Flat
Condition
- Resale
- New construction: No
- Year built: 2005
Details
- Builder name: Raylee Homes
Utilities & green energy
- Sewer: Public Sewer
- Water: Public
- Utilities for property: Electricity Connected, Natural Gas Connected, Sewer Connected, Water Connected
Green energy
- Energy generation: None
Community & HOA
Community
- Security: Smoke Detector(s)
- Subdivision: Vista De Arenal Subd
HOA
- Has HOA: Yes
- Services included: Common Areas
- HOA fee: $25 monthly
Location
- Region: Albuquerque
Financial & listing details
- Price per square foot: $184/sqft
- Tax assessed value: $303,700
- Annual tax amount: $4,270
- Date on market: 11/7/2025
- Cumulative days on market: 19 days
- Listing terms: Cash,Conventional,FHA,VA Loan