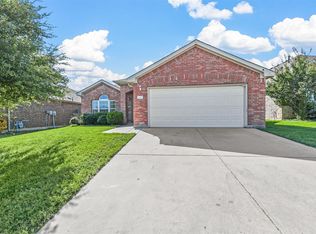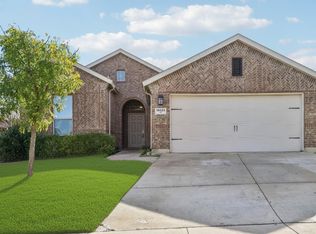Sold on 05/01/25
Price Unknown
10501 Unity Dr, Fort Worth, TX 76108
4beds
2,334sqft
Single Family Residence
Built in 2009
5,793.48 Square Feet Lot
$-- Zestimate®
$--/sqft
$2,426 Estimated rent
Home value
Not available
Estimated sales range
Not available
$2,426/mo
Zestimate® history
Loading...
Owner options
Explore your selling options
What's special
This MOVE-IN READY 4 bed, 2.5 bath well maintained home has a split bedroom layout with an OFFICE AND bonus oversized upstairs bedroom that could be used as a second living, bonus, media or flex space! The house is well maintained and has granite countertops, upgraded extended patio, large primary bedroom, NEW ROOF in 2024 and MUCH MORE! The home has a secluded, PRIVATE OASIS backyard, PERFECT for entertaining family and friends! The house also has access to the Vista West community pool, park and amenities! It is minutes from the highway and conveniently located near restaurants, shopping and minutes from downtown, TCU and much more! This home lacks NOTHING and is a must see! Come see it today, it won’t last long!
Zillow last checked: 8 hours ago
Listing updated: June 19, 2025 at 06:08pm
Listed by:
Maria Mason 0691535 817-223-3222,
Camino Real Estate 817-223-3222,
Sam Mason 0602124 817-223-3222,
Camino Real Estate
Bought with:
Jo Vo
C.J. Vo Corporation
Source: NTREIS,MLS#: 20870901
Facts & features
Interior
Bedrooms & bathrooms
- Bedrooms: 4
- Bathrooms: 3
- Full bathrooms: 2
- 1/2 bathrooms: 1
Primary bedroom
- Features: Walk-In Closet(s)
- Level: First
- Dimensions: 15 x 20
Bedroom
- Features: Split Bedrooms
- Level: First
- Dimensions: 10 x 12
Bedroom
- Features: Split Bedrooms
- Level: First
- Dimensions: 10 x 11
Primary bathroom
- Features: Built-in Features, Dual Sinks, Garden Tub/Roman Tub, Separate Shower
- Level: First
Den
- Level: First
- Dimensions: 10 x 11
Dining room
- Level: First
- Dimensions: 12 x 17
Game room
- Level: Second
- Dimensions: 18 x 20
Kitchen
- Features: Built-in Features, Eat-in Kitchen, Stone Counters, Walk-In Pantry
- Level: First
- Dimensions: 14 x 17
Living room
- Level: First
- Dimensions: 15 x 17
Utility room
- Features: Utility Room
- Level: First
Heating
- Central, Natural Gas
Cooling
- Central Air, Ceiling Fan(s), Electric
Appliances
- Included: Dishwasher, Disposal, Gas Range, Microwave
- Laundry: Electric Dryer Hookup, Laundry in Utility Room
Features
- Decorative/Designer Lighting Fixtures, Eat-in Kitchen, High Speed Internet, Wired for Sound
- Flooring: Carpet, Ceramic Tile
- Windows: Window Coverings
- Has basement: No
- Number of fireplaces: 1
- Fireplace features: Wood Burning
Interior area
- Total interior livable area: 2,334 sqft
Property
Parking
- Total spaces: 2
- Parking features: Driveway, Garage Faces Front, Garage, Garage Door Opener
- Attached garage spaces: 2
- Has uncovered spaces: Yes
Features
- Levels: Two
- Stories: 2
- Patio & porch: Covered
- Exterior features: Lighting, Rain Gutters
- Pool features: None, Community
- Fencing: Stone,Wood
Lot
- Size: 5,793 sqft
- Features: Interior Lot, Landscaped, Subdivision, Sprinkler System, Few Trees
Details
- Parcel number: 41232283
Construction
Type & style
- Home type: SingleFamily
- Architectural style: Traditional,Detached
- Property subtype: Single Family Residence
Materials
- Brick, Rock, Stone
- Foundation: Slab
- Roof: Shingle
Condition
- Year built: 2009
Utilities & green energy
- Sewer: Public Sewer
- Water: Public
- Utilities for property: Natural Gas Available, Sewer Available, Separate Meters, Water Available
Community & neighborhood
Security
- Security features: Smoke Detector(s)
Community
- Community features: Clubhouse, Playground, Park, Pool, Trails/Paths, Community Mailbox
Location
- Region: Fort Worth
- Subdivision: Vista West
HOA & financial
HOA
- Has HOA: Yes
- HOA fee: $220 semi-annually
- Services included: All Facilities, Association Management, Maintenance Structure
- Association name: First Residential Service
- Association phone: 214-871-9700
Other
Other facts
- Listing terms: Cash,Conventional,FHA,VA Loan
Price history
| Date | Event | Price |
|---|---|---|
| 5/1/2025 | Sold | -- |
Source: NTREIS #20870901 | ||
| 4/9/2025 | Pending sale | $339,000$145/sqft |
Source: NTREIS #20870901 | ||
| 4/5/2025 | Contingent | $339,000$145/sqft |
Source: NTREIS #20870901 | ||
| 3/26/2025 | Listed for sale | $339,000+9.4%$145/sqft |
Source: NTREIS #20870901 | ||
| 6/30/2021 | Sold | -- |
Source: NTREIS #14596064 | ||
Public tax history
| Year | Property taxes | Tax assessment |
|---|---|---|
| 2019 | -- | $229,875 +19.7% |
| 2017 | $5,016 +1.9% | $192,076 +3.3% |
| 2016 | $4,923 +10% | $185,998 +7.5% |
Find assessor info on the county website
Neighborhood: FW Vista West
Nearby schools
GreatSchools rating
- 5/10Blue Haze Elementary SchoolGrades: PK-4Distance: 0.6 mi
- 4/10Brewer Middle SchoolGrades: 7-8Distance: 3.2 mi
- 3/10Brewer High SchoolGrades: 9-12Distance: 3 mi
Schools provided by the listing agent
- Elementary: Bluehaze
- Middle: Brewer
- High: Brewer
- District: White Settlement ISD
Source: NTREIS. This data may not be complete. We recommend contacting the local school district to confirm school assignments for this home.

