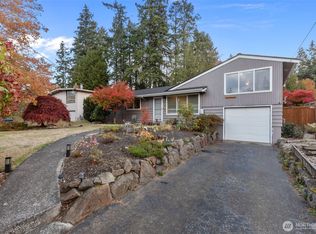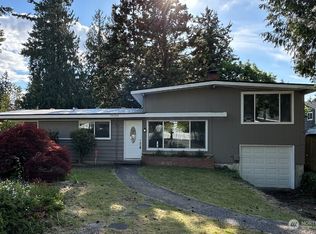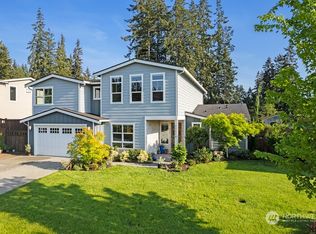Sold
Listed by:
Nolan Greene,
Coldwell Banker Bain,
Patti Greene,
Coldwell Banker Bain
Bought with: Champions Real Estate
$789,000
10502 240th Place SW, Edmonds, WA 98020
3beds
1,272sqft
Single Family Residence
Built in 1955
7,840.8 Square Feet Lot
$781,900 Zestimate®
$620/sqft
$3,159 Estimated rent
Home value
$781,900
$727,000 - $837,000
$3,159/mo
Zestimate® history
Loading...
Owner options
Explore your selling options
What's special
Charming 3BR/1.75BA in Edmonds’ Forest Glen! A leaded glass front door welcomes you home as you step into your living room that features a tile-faced gas fireplace. Thoughtfully maintained home w/original hardwoods, stylish kitchen has custom finishes w/pull out cabinet drawers. Oversized primary bedroom offers great flexibility & space. Mostly one-level living with the 3rd bedroom w/built ins is just a half-flight up above the garage—ideal for guests, home office or hobbies. Flat, fully fenced backyard with entertainment-sized deck, RV/boat parking & shed. Newer roof & windows. Minutes to Hickman Park, Kruckeberg Botanic Garden, Downtown Edmonds & the MLT Light Rail. Tons of storage! Move-in ready!
Zillow last checked: 8 hours ago
Listing updated: September 15, 2025 at 04:06am
Listed by:
Nolan Greene,
Coldwell Banker Bain,
Patti Greene,
Coldwell Banker Bain
Bought with:
Chris Johnson, 28303
Champions Real Estate
Source: NWMLS,MLS#: 2406401
Facts & features
Interior
Bedrooms & bathrooms
- Bedrooms: 3
- Bathrooms: 2
- Full bathrooms: 1
- 3/4 bathrooms: 1
- Main level bathrooms: 2
- Main level bedrooms: 2
Primary bedroom
- Level: Main
Bedroom
- Level: Main
Bathroom full
- Level: Main
Bathroom three quarter
- Level: Main
Kitchen with eating space
- Level: Main
Living room
- Level: Main
Utility room
- Level: Main
Heating
- Fireplace, Forced Air, Natural Gas
Cooling
- None
Appliances
- Included: Dishwasher(s), Dryer(s), Refrigerator(s), Stove(s)/Range(s), Washer(s), Water Heater: gas, Water Heater Location: garage
Features
- Dining Room
- Flooring: Ceramic Tile, Hardwood, Carpet
- Windows: Double Pane/Storm Window
- Basement: None
- Number of fireplaces: 1
- Fireplace features: Gas, Main Level: 1, Fireplace
Interior area
- Total structure area: 1,272
- Total interior livable area: 1,272 sqft
Property
Parking
- Total spaces: 1
- Parking features: Driveway, Attached Garage, Off Street, RV Parking
- Attached garage spaces: 1
Features
- Levels: One and One Half
- Stories: 1
- Patio & porch: Double Pane/Storm Window, Dining Room, Fireplace, Water Heater
Lot
- Size: 7,840 sqft
- Dimensions: 80 x 100
- Features: Paved, Cable TV, Deck, Fenced-Partially, Gas Available, High Speed Internet, Outbuildings, RV Parking, Shop
- Topography: Level
- Residential vegetation: Garden Space
Details
- Parcel number: 00564900403200
- Zoning: RS8
- Zoning description: Jurisdiction: City
- Special conditions: Standard
Construction
Type & style
- Home type: SingleFamily
- Property subtype: Single Family Residence
Materials
- Wood Siding
- Foundation: Poured Concrete
- Roof: Composition
Condition
- Good
- Year built: 1955
- Major remodel year: 1955
Utilities & green energy
- Electric: Company: PSE & Snohomish PUD
- Sewer: Sewer Connected, Company: Olympic View
- Water: Public, Company: Olympic View
Community & neighborhood
Location
- Region: Edmonds
- Subdivision: Firdale
Other
Other facts
- Listing terms: Cash Out,Conventional,FHA,VA Loan
- Cumulative days on market: 50 days
Price history
| Date | Event | Price |
|---|---|---|
| 8/15/2025 | Sold | $789,000$620/sqft |
Source: | ||
| 7/25/2025 | Pending sale | $789,000$620/sqft |
Source: | ||
| 7/11/2025 | Listed for sale | $789,000$620/sqft |
Source: | ||
| 8/10/2012 | Listing removed | $1,295$1/sqft |
Source: Champions Real Estate | ||
| 8/2/2012 | Listed for rent | $1,295$1/sqft |
Source: Champions Real Estate | ||
Public tax history
| Year | Property taxes | Tax assessment |
|---|---|---|
| 2024 | $5,078 +1.1% | $713,900 +1.4% |
| 2023 | $5,021 -3.9% | $704,300 -7.3% |
| 2022 | $5,227 +6.8% | $759,800 +29.9% |
Find assessor info on the county website
Neighborhood: 98020
Nearby schools
GreatSchools rating
- 7/10Sherwood Elementary SchoolGrades: 1-6Distance: 0.7 mi
- 4/10College Place Middle SchoolGrades: 7-8Distance: 2.8 mi
- 7/10Edmonds Woodway High SchoolGrades: 9-12Distance: 2.4 mi
Schools provided by the listing agent
- Elementary: Sherwood ElemSw
- Middle: College Pl Mid
- High: Edmonds Woodway High
Source: NWMLS. This data may not be complete. We recommend contacting the local school district to confirm school assignments for this home.

Get pre-qualified for a loan
At Zillow Home Loans, we can pre-qualify you in as little as 5 minutes with no impact to your credit score.An equal housing lender. NMLS #10287.
Sell for more on Zillow
Get a free Zillow Showcase℠ listing and you could sell for .
$781,900
2% more+ $15,638
With Zillow Showcase(estimated)
$797,538


