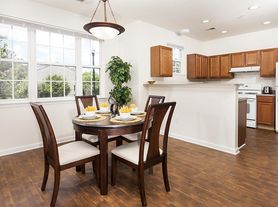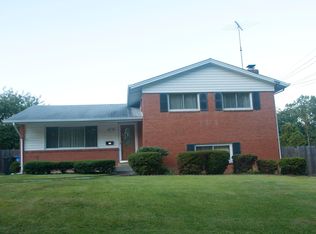Welcome to this bright and spacious 4-bedroom, 2.5-bath raised rambler in the heart of Silver Spring's desirable Northwood Park neighborhood. Sitting on a generous lot, this home offers hardwood floors throughout the main level, a functional kitchen with gas cooking and plenty of cabinet space, plus a spacious dining area that flows into a light-filled living room anchored by a classic brick fireplace. The main level includes three well-sized bedrooms and two full baths, including a primary suite with private bath. Downstairs, the finished walkout basement adds incredible flexibility with a large rec room, an additional bedroom, a half bath, laundry area, workshop, and extra rooms that can be used as an office, gym, or bonus storage. Enjoy outdoor time in the fully fenced backyard with mature trees, plenty of green space, and a patio setup that's ideal for grilling or relaxing. Driveway fits two cars with easy street parking available. Location is a huge win: just minutes from both Wheaton and Forest Glen Metro stations (Red Line), making commuting into DC a breeze. Close to Holy Cross Hospital, Brookside Gardens, Sligo Creek Trail, and Wheaton Regional Park. Shopping and dining options are abundant nearby with Wheaton Mall, Costco, Safeway, and local favorites just a short drive away. Quick access to I 495, University Blvd, and Georgia Ave makes getting around the DMV simple. Available for immediate move-in. Pets considered on case-by-case basis. Don't miss this opportunity for space, location, and convenience all in one.
House for rent
$3,000/mo
10502 Glenhaven Dr, Silver Spring, MD 20902
4beds
1,720sqft
Price may not include required fees and charges.
Singlefamily
Available now
Cats, dogs OK
Central air, electric
Driveway parking
Natural gas, forced air, fireplace
What's special
Classic brick fireplaceFinished walkout basementPlenty of green spacePatio setupMature treesGenerous lotFully fenced backyard
- 82 days |
- -- |
- -- |
Travel times
Looking to buy when your lease ends?
Consider a first-time homebuyer savings account designed to grow your down payment with up to a 6% match & a competitive APY.
Open house
Facts & features
Interior
Bedrooms & bathrooms
- Bedrooms: 4
- Bathrooms: 3
- Full bathrooms: 2
- 1/2 bathrooms: 1
Heating
- Natural Gas, Forced Air, Fireplace
Cooling
- Central Air, Electric
Features
- Has basement: Yes
- Has fireplace: Yes
Interior area
- Total interior livable area: 1,720 sqft
Property
Parking
- Parking features: Driveway, On Street
- Details: Contact manager
Features
- Exterior features: Contact manager
Details
- Parcel number: 1301363858
Construction
Type & style
- Home type: SingleFamily
- Architectural style: RanchRambler
- Property subtype: SingleFamily
Condition
- Year built: 1958
Community & HOA
Location
- Region: Silver Spring
Financial & listing details
- Lease term: Contact For Details
Price history
| Date | Event | Price |
|---|---|---|
| 11/17/2025 | Price change | $3,000-3.2%$2/sqft |
Source: Bright MLS #MDMC2197592 | ||
| 9/19/2025 | Price change | $3,100-6.1%$2/sqft |
Source: Bright MLS #MDMC2197592 | ||
| 8/29/2025 | Listed for rent | $3,300+10%$2/sqft |
Source: Bright MLS #MDMC2197592 | ||
| 2/3/2024 | Listing removed | -- |
Source: Zillow Rentals | ||
| 1/29/2024 | Listed for rent | $3,000$2/sqft |
Source: Zillow Rentals | ||

