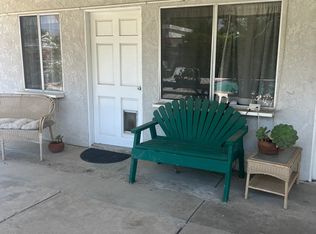Presenting a highly upgraded Mediterranean Horse Property on an oversized corner lot located in the exclusive Chatsworth Equestrian Estates. The massive grounds offer a large potential riding arena, horse corral equipped with stalls, gated paved parking for Rv/boat, pool with removable fencing in place, kids play structure, and built-in bbq area. The detached garage features brand new insulation, drywall, and Mitsubishi 3.5 ton AC perfect for a detached office or "man cave". Inside you will find a fully remodeled home from top to bottom offering designer accents throughout. Floor Plan offers a formal living room with fireplace, formal dining area, remodeled kitchen with new appliances, new granite countertops, breakfast bar, and eat in kitchen dining area. A stunning family room with beamed ceilings and French doors leads to the rear grounds, Additionally, there is a downstairs bed and bath...3 additional upstairs bedrooms including a master suite with vaulted beamed ceilings...PAID OFF SOLAR $$, brand new insulation, new roof, brand new 200 amp electrical panel, new AC dual zone AC units,..please request an available feature list because there truly is too much to mention!! Chatsworth living at its finest!!
This property is off market, which means it's not currently listed for sale or rent on Zillow. This may be different from what's available on other websites or public sources.
