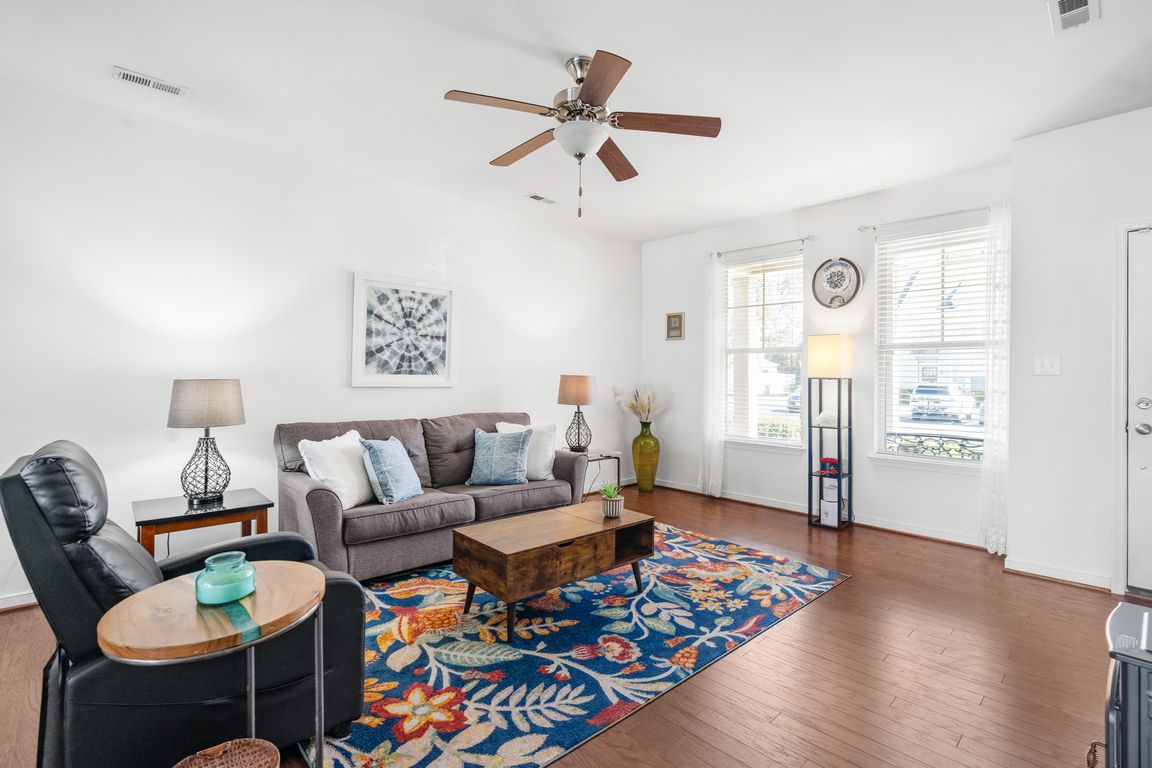
For sale
$389,000
3beds
1,533sqft
10502 Marions Way, Glen Allen, VA 23060
3beds
1,533sqft
Townhouse, single family residence
Built in 2015
1,999 sqft
No data
$254 price/sqft
$132 monthly HOA fee
What's special
Convenient townhouse living in a fantastic location, just minutes from I-295, shopping, dining, and top-rated Glen Allen High School! Fall in love with this modern, well-maintained 3-bedroom, 2.5-bath home that truly has it all! From the welcoming front porch to the bright, open-concept layout, you’ll be impressed at every turn. The ...
- 13 days |
- 1,240 |
- 47 |
Source: CVRMLS,MLS#: 2527106 Originating MLS: Central Virginia Regional MLS
Originating MLS: Central Virginia Regional MLS
Travel times
Living Room
Kitchen
Primary Bedroom
Zillow last checked: 7 hours ago
Listing updated: October 21, 2025 at 01:12pm
Listed by:
Bernice Sim 804-874-8890,
RE/MAX Commonwealth
Source: CVRMLS,MLS#: 2527106 Originating MLS: Central Virginia Regional MLS
Originating MLS: Central Virginia Regional MLS
Facts & features
Interior
Bedrooms & bathrooms
- Bedrooms: 3
- Bathrooms: 3
- Full bathrooms: 2
- 1/2 bathrooms: 1
Primary bedroom
- Description: Carpet, tray ceilings, CF, lg en-suite, tile
- Level: Second
- Dimensions: 11.0 x 15.0
Bedroom 2
- Description: Carpet, CF/light, closet
- Level: Second
- Dimensions: 8.0 x 11.0
Bedroom 3
- Description: Carpet, CF/light, closet
- Level: Second
- Dimensions: 10.0 x 11.0
Dining room
- Description: Open Concept, LVP
- Level: First
- Dimensions: 15.0 x 12.0
Other
- Description: Tub & Shower
- Level: Second
Half bath
- Level: First
Kitchen
- Description: Granite, SS, Island with seating
- Level: First
- Dimensions: 19.0 x 12.0
Living room
- Description: Open Concept, CF/light, LVP
- Level: First
- Dimensions: 16.0 x 12.0
Heating
- Natural Gas, Zoned
Cooling
- Central Air, Electric, Zoned
Appliances
- Included: Cooktop, Dryer, Dishwasher, Exhaust Fan, Electric Cooking, Disposal, Microwave, Oven, Range, Refrigerator, Smooth Cooktop, Self Cleaning Oven, Stove, Tankless Water Heater, Washer
- Laundry: Washer Hookup, Dryer Hookup
Features
- Tray Ceiling(s), Ceiling Fan(s), Dining Area, Double Vanity, Eat-in Kitchen, Granite Counters, High Ceilings, High Speed Internet, Kitchen Island, Bath in Primary Bedroom, Pantry, Recessed Lighting, Wired for Data, Walk-In Closet(s)
- Flooring: Partially Carpeted, Vinyl
- Has basement: No
- Attic: Pull Down Stairs
- Has fireplace: No
Interior area
- Total interior livable area: 1,533 sqft
- Finished area above ground: 1,533
- Finished area below ground: 0
Property
Features
- Levels: Two
- Stories: 2
- Patio & porch: Front Porch, Porch
- Exterior features: Sprinkler/Irrigation, Lighting, Porch
- Pool features: None
- Fencing: Back Yard,Fenced,Privacy,Vinyl
Lot
- Size: 1,999.4 Square Feet
Details
- Parcel number: 7757665907
Construction
Type & style
- Home type: Townhouse
- Architectural style: Row House,Two Story
- Property subtype: Townhouse, Single Family Residence
- Attached to another structure: Yes
Materials
- Drywall, Concrete, Stone, Vinyl Siding
- Foundation: Slab
- Roof: Shingle
Condition
- Resale
- New construction: No
- Year built: 2015
Utilities & green energy
- Sewer: Public Sewer
- Water: Public
Community & HOA
Community
- Features: Common Grounds/Area, Home Owners Association, Maintained Community, Park
- Security: Security System, Smoke Detector(s)
- Subdivision: Townes At Woodman
HOA
- Has HOA: Yes
- Amenities included: Landscaping, Management
- Services included: Association Management, Common Areas, Maintenance Structure, Snow Removal, Trash
- HOA fee: $132 monthly
Location
- Region: Glen Allen
Financial & listing details
- Price per square foot: $254/sqft
- Tax assessed value: $340,500
- Annual tax amount: $2,826
- Date on market: 10/15/2025
- Ownership: Individuals
- Ownership type: Sole Proprietor