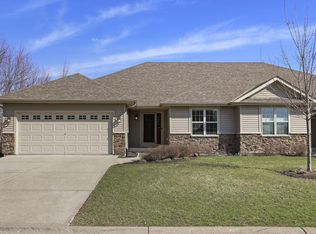Closed
$390,500
10502 Prairie Crossing DRIVE, Franksville, WI 53126
2beds
1,635sqft
Condominium
Built in 2015
-- sqft lot
$405,100 Zestimate®
$239/sqft
$2,487 Estimated rent
Home value
$405,100
$352,000 - $462,000
$2,487/mo
Zestimate® history
Loading...
Owner options
Explore your selling options
What's special
Welcome to this 2+ bedroom ranch condo! Spacious foyer welcomes you to this open concept unit. Kitchen boasts stainless steel appliances & granite. Large peninsula island for extra working space as well as dining area. Great room with gas fireplace. In addition to the 2 bedrooms there is also an office/den. Private patio ideal for enjoying summer nights. Bring your ideas for the full basement ! Conveniently located to I94.
Zillow last checked: 8 hours ago
Listing updated: July 11, 2025 at 02:31am
Listed by:
Robin Polzin PropertyInfo@shorewest.com,
Shorewest Realtors, Inc.
Bought with:
Karen Sorenson
Source: WIREX MLS,MLS#: 1922644 Originating MLS: Metro MLS
Originating MLS: Metro MLS
Facts & features
Interior
Bedrooms & bathrooms
- Bedrooms: 2
- Bathrooms: 2
- Full bathrooms: 2
- Main level bedrooms: 2
Primary bedroom
- Level: Main
- Area: 208
- Dimensions: 13 x 16
Bedroom 2
- Level: Main
- Area: 121
- Dimensions: 11 x 11
Bathroom
- Features: Master Bedroom Bath: Walk-In Shower, Master Bedroom Bath, Shower Over Tub, Shower Stall, Stubbed For Bathroom on Lower
Dining room
- Level: Main
- Area: 132
- Dimensions: 11 x 12
Kitchen
- Level: Main
- Area: 99
- Dimensions: 9 x 11
Living room
- Level: Main
- Area: 285
- Dimensions: 15 x 19
Office
- Level: Main
- Area: 100
- Dimensions: 10 x 10
Heating
- Natural Gas, Forced Air
Cooling
- Central Air
Appliances
- Included: Dishwasher, Dryer, Microwave, Oven, Range, Refrigerator, Washer
Features
- High Speed Internet, Cathedral/vaulted ceiling, Walk-In Closet(s)
- Flooring: Wood or Sim.Wood Floors
- Basement: Full,Concrete,Sump Pump
Interior area
- Total structure area: 1,635
- Total interior livable area: 1,635 sqft
Property
Parking
- Total spaces: 2
- Parking features: Attached, Garage Door Opener, 2 Car
- Attached garage spaces: 2
Features
- Levels: One,1 Story
- Stories: 1
- Patio & porch: Patio/Porch
- Exterior features: Private Entrance
Details
- Parcel number: 104042233313417
- Zoning: Res
Construction
Type & style
- Home type: Condo
- Property subtype: Condominium
Materials
- Aluminum Trim, Brick/Stone, Stone, Vinyl Siding
Condition
- 6-10 Years
- New construction: No
- Year built: 2015
Utilities & green energy
- Sewer: Public Sewer
- Water: Public
- Utilities for property: Cable Available
Community & neighborhood
Location
- Region: Franksville
- Municipality: Caledonia
HOA & financial
HOA
- Has HOA: Yes
- HOA fee: $175 monthly
- Amenities included: Common Green Space, Trail(s)
Price history
| Date | Event | Price |
|---|---|---|
| 7/11/2025 | Sold | $390,500-2.4%$239/sqft |
Source: | ||
| 6/20/2025 | Contingent | $399,900$245/sqft |
Source: | ||
| 6/17/2025 | Listed for sale | $399,900+42.8%$245/sqft |
Source: | ||
| 7/2/2020 | Sold | $280,000-1.7%$171/sqft |
Source: Public Record | ||
| 5/2/2020 | Pending sale | $284,900$174/sqft |
Source: RE/MAX Newport Elite #1686120 | ||
Public tax history
| Year | Property taxes | Tax assessment |
|---|---|---|
| 2024 | $5,345 -5.5% | $353,100 +0.3% |
| 2023 | $5,655 +16.2% | $351,900 +11.7% |
| 2022 | $4,865 +0.8% | $315,100 +10.7% |
Find assessor info on the county website
Neighborhood: 53126
Nearby schools
GreatSchools rating
- 3/10Gifford Elementary SchoolGrades: PK-8Distance: 1.6 mi
- 3/10Case High SchoolGrades: 9-12Distance: 4.3 mi
Schools provided by the listing agent
- District: Racine
Source: WIREX MLS. This data may not be complete. We recommend contacting the local school district to confirm school assignments for this home.

Get pre-qualified for a loan
At Zillow Home Loans, we can pre-qualify you in as little as 5 minutes with no impact to your credit score.An equal housing lender. NMLS #10287.
Sell for more on Zillow
Get a free Zillow Showcase℠ listing and you could sell for .
$405,100
2% more+ $8,102
With Zillow Showcase(estimated)
$413,202