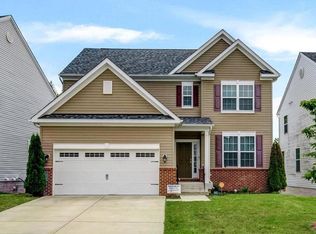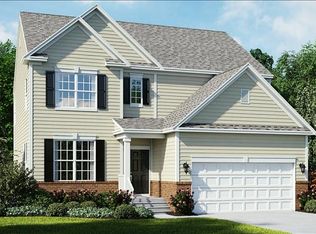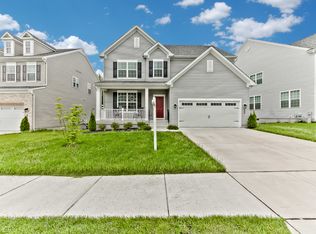Sold for $585,000
$585,000
10503 Braddock Run Rd, Baltimore, MD 21220
4beds
3,088sqft
Single Family Residence
Built in 2016
5,250 Square Feet Lot
$586,300 Zestimate®
$189/sqft
$3,531 Estimated rent
Home value
$586,300
$534,000 - $639,000
$3,531/mo
Zestimate® history
Loading...
Owner options
Explore your selling options
What's special
Welcome to this beautiful Colonial-style home in Middle River! This charming 4-bedroom, 3.5-bathroom home offers a perfect blend of modern amenities and classic elegance. The main level features stunning engineered hardwood floors throughout, and the upgraded kitchen is a true highlight, boasting sleek stainless steel appliances, a spacious island, a deep farm-style sink, and 42" cabinets. There is a large dining and a half-bathroom directly off of the kitchen, and access to the two car garage and additional refrigerator. Step outside to the expansive 12x38' deck, perfectly situated off the kitchen, where you can relax and enjoy the peaceful view of the trees and backyard. A 12x38' concrete pad is below, offering additional outdoor space. Upstairs, all four bedrooms are generously sized and feature walk-in closets, with the primary bedroom offering custom built-ins for added organization. The primary bathroom is a luxurious retreat, featuring a walk-in shower and a separate water closet for added privacy. The fully finished basement is an entertainer's dream, with luxury vinyl floors throughout, a built-in bar complete with a sink and wine fridge, making it the perfect spot for hosting guests. There is a full bathroom in the basement for added convenience. The backroom in the basement is unfurnished and offers plenty of extra storage space, allowing you to customize it to fit your needs.
Zillow last checked: 8 hours ago
Listing updated: June 26, 2025 at 04:40pm
Listed by:
Jasmine Maynard 410-419-2172,
Proprdiy
Bought with:
Diane Maguire, 532034
Long & Foster Real Estate, Inc.
Source: Bright MLS,MLS#: MDBC2120170
Facts & features
Interior
Bedrooms & bathrooms
- Bedrooms: 4
- Bathrooms: 4
- Full bathrooms: 3
- 1/2 bathrooms: 1
- Main level bathrooms: 4
- Main level bedrooms: 4
Basement
- Area: 1300
Heating
- Forced Air, Natural Gas
Cooling
- Ceiling Fan(s), Central Air, Electric
Appliances
- Included: Microwave, Dishwasher, Disposal, Dryer, Exhaust Fan, Freezer, Oven, Oven/Range - Gas, Refrigerator, Stainless Steel Appliance(s), Cooktop, Washer, Gas Water Heater
Features
- Bathroom - Tub Shower, Bathroom - Walk-In Shower, Ceiling Fan(s), Combination Kitchen/Living, Dining Area, Family Room Off Kitchen, Open Floorplan, Kitchen Island, Kitchen - Gourmet, Pantry, Primary Bath(s), Recessed Lighting, Upgraded Countertops, Walk-In Closet(s)
- Flooring: Carpet, Wood
- Basement: Finished,Exterior Entry,Rear Entrance,Walk-Out Access,Windows
- Has fireplace: No
Interior area
- Total structure area: 3,588
- Total interior livable area: 3,088 sqft
- Finished area above ground: 2,288
- Finished area below ground: 800
Property
Parking
- Total spaces: 4
- Parking features: Inside Entrance, Garage Faces Front, Attached, Driveway
- Attached garage spaces: 2
- Uncovered spaces: 2
Accessibility
- Accessibility features: None
Features
- Levels: Two
- Stories: 2
- Patio & porch: Deck, Patio
- Pool features: Community
Lot
- Size: 5,250 sqft
Details
- Additional structures: Above Grade, Below Grade
- Parcel number: 04152500010114
- Zoning: R
- Special conditions: Standard
Construction
Type & style
- Home type: SingleFamily
- Architectural style: Colonial
- Property subtype: Single Family Residence
Materials
- Brick, Vinyl Siding
- Foundation: Slab
Condition
- New construction: No
- Year built: 2016
Utilities & green energy
- Sewer: Public Sewer
- Water: Public
Community & neighborhood
Security
- Security features: Fire Sprinkler System
Community
- Community features: Pool
Location
- Region: Baltimore
- Subdivision: Preserve At Windlass Run
HOA & financial
HOA
- Has HOA: Yes
- HOA fee: $77 monthly
- Amenities included: Clubhouse, Common Grounds, Fitness Center, Game Room, Pool Mem Avail
- Services included: Management, Reserve Funds, Recreation Facility
Other
Other facts
- Listing agreement: Exclusive Right To Sell
- Ownership: Fee Simple
Price history
| Date | Event | Price |
|---|---|---|
| 6/23/2025 | Sold | $585,000$189/sqft |
Source: | ||
| 4/23/2025 | Contingent | $585,000$189/sqft |
Source: | ||
| 4/15/2025 | Price change | $585,000-2.5%$189/sqft |
Source: | ||
| 4/7/2025 | Listed for sale | $599,999$194/sqft |
Source: | ||
| 4/3/2025 | Contingent | $599,999$194/sqft |
Source: | ||
Public tax history
| Year | Property taxes | Tax assessment |
|---|---|---|
| 2025 | $6,762 +30% | $464,700 +8.3% |
| 2024 | $5,202 +9% | $429,200 +9% |
| 2023 | $4,772 | $393,700 |
Find assessor info on the county website
Neighborhood: 21220
Nearby schools
GreatSchools rating
- 6/10Vincent Farm Elementary SchoolGrades: PK-5Distance: 1 mi
- 2/10Middle River Middle SchoolGrades: 6-8Distance: 2.1 mi
- 2/10Kenwood High SchoolGrades: 9-12Distance: 3.4 mi
Schools provided by the listing agent
- District: Baltimore County Public Schools
Source: Bright MLS. This data may not be complete. We recommend contacting the local school district to confirm school assignments for this home.
Get a cash offer in 3 minutes
Find out how much your home could sell for in as little as 3 minutes with a no-obligation cash offer.
Estimated market value$586,300
Get a cash offer in 3 minutes
Find out how much your home could sell for in as little as 3 minutes with a no-obligation cash offer.
Estimated market value
$586,300


