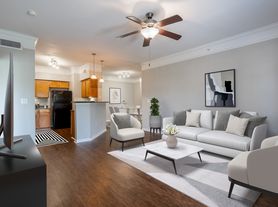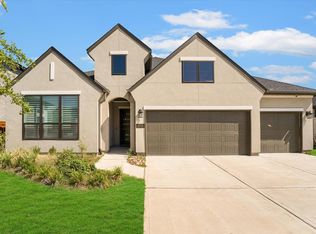Don't miss out on this beautiful 4 bedroom home on a .35 acre cul-de-sac lot in the desirable Riata Ranch community. This floor plan has a formal dining room, formal living room(or office) and a nice game room upstairs. You will love the open space between the living room which boast high ceilings and a cozy fireplace and the gourmet kitchen with granite counters and stainless appliances. This space is wonderful for family functions or just relaxing on your off days. The master suite is on the first floor and has an in suite bathroom which features dual sinks, garden tub, frameless shower and walk in closet. The huge backyard with custom patio and swimming pool (maintenance included) has plenty of space for outdoor fun like volleyball, horseshoes or a nice playground for the kids. Don't forget to ask about the extra room upstairs!
Copyright notice - Data provided by HAR.com 2022 - All information provided should be independently verified.
House for rent
$3,500/mo
10503 Desert Springs Cir, Houston, TX 77095
4beds
2,831sqft
Price may not include required fees and charges.
Singlefamily
Available now
Electric, ceiling fan
Common area laundry
2 Attached garage spaces parking
Natural gas, fireplace
What's special
Cozy fireplaceHigh ceilingsFormal dining roomNice game room upstairs
- 1 day |
- -- |
- -- |
Travel times
Looking to buy when your lease ends?
Consider a first-time homebuyer savings account designed to grow your down payment with up to a 6% match & a competitive APY.
Facts & features
Interior
Bedrooms & bathrooms
- Bedrooms: 4
- Bathrooms: 3
- Full bathrooms: 2
- 1/2 bathrooms: 1
Rooms
- Room types: Breakfast Nook, Family Room
Heating
- Natural Gas, Fireplace
Cooling
- Electric, Ceiling Fan
Appliances
- Included: Dishwasher, Disposal, Microwave, Oven, Range
- Laundry: Common Area, Gas Dryer Hookup, Hookups, Washer Hookup
Features
- All Bedrooms Up, Ceiling Fan(s), High Ceilings, Primary Bed - 1st Floor, Walk In Closet
- Flooring: Carpet, Laminate, Tile
- Has fireplace: Yes
Interior area
- Total interior livable area: 2,831 sqft
Property
Parking
- Total spaces: 2
- Parking features: Attached, Covered
- Has attached garage: Yes
- Details: Contact manager
Features
- Stories: 2
- Exterior features: All Bedrooms Up, Architecture Style: Contemporary/Modern, Attached, Back Yard, Common Area, Cul-De-Sac, Flooring: Laminate, Formal Dining, Formal Living, Gameroom Up, Gas, Gas Dryer Hookup, Heating: Gas, High Ceilings, In Ground, Insulated/Low-E windows, Living Area - 1st Floor, Lot Features: Back Yard, Cul-De-Sac, Subdivided, Primary Bed - 1st Floor, Subdivided, Tennis Court(s), Utility Room, Walk In Closet, Washer Hookup
- Has private pool: Yes
Details
- Parcel number: 1194740040020
Construction
Type & style
- Home type: SingleFamily
- Property subtype: SingleFamily
Condition
- Year built: 1998
Community & HOA
Community
- Features: Tennis Court(s)
HOA
- Amenities included: Pool, Tennis Court(s)
Location
- Region: Houston
Financial & listing details
- Lease term: 12 Months
Price history
| Date | Event | Price |
|---|---|---|
| 11/19/2025 | Listed for rent | $3,500$1/sqft |
Source: | ||
| 4/16/2020 | Listing removed | $250,000$88/sqft |
Source: Keller Williams Professionals #64965206 | ||
| 2/26/2020 | Pending sale | $250,000$88/sqft |
Source: Keller Williams Professionals #64965206 | ||
| 2/26/2020 | Listed for sale | $250,000-20.8%$88/sqft |
Source: Keller Williams Professionals #64965206 | ||
| 12/4/2019 | Listing removed | $315,500$111/sqft |
Source: Keller Williams Professionals #62353662 | ||

