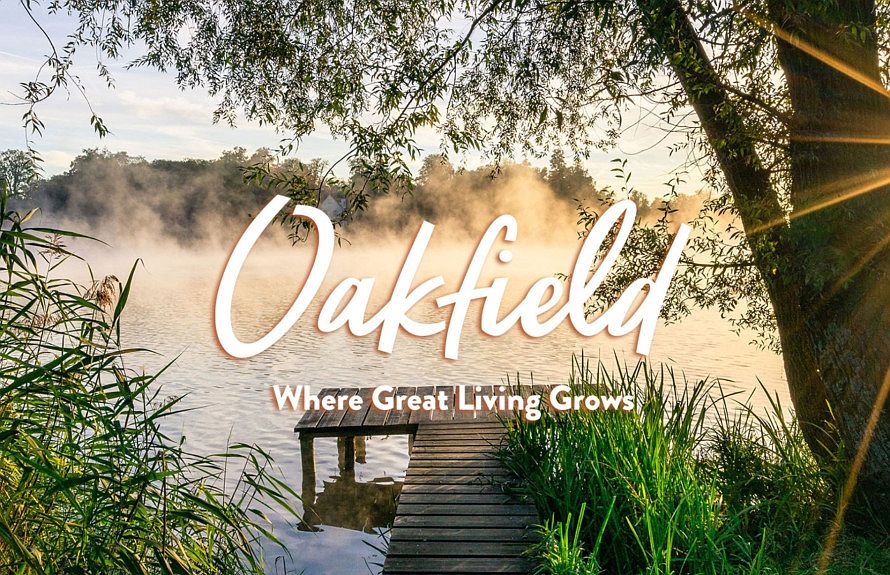One or more photo(s) has been virtually staged. Under Construction. Centex is selling in Oakfield Lakes! Enjoy all the benefits of a new construction home in this master-planned community located in Parrish, FL. Oakfield Lakes is just minutes from I-75 for easy commutes to major urban employment centers, entertainment districts, and some of the most beautiful beaches in the country. Plus, this community features an expansive clubhouse, a resort-style pool, nature trails, park and playground areas, an event lawn, and so much more! Featuring the popular Tybee floor plan with an open-concept home design, this home has everything you’ve been looking for. The designer kitchen showcases an island, upgraded white cabinets, quartz countertops with a 4" quartz backsplash, and Whirlpool stainless steel appliances including a refrigerator, dishwasher, microwave, and range. The bathrooms have matching cabinets and quartz countertops and a walk-in shower, linen closet, and dual sinks in the Owner's bath. There is luxury vinyl in the main living areas, 18”x18” floor tile baths and laundry room and stain-resistant carpet in the bedrooms and loft. This home has an ideal layout with a 1st-floor bedroom and full bath, versatile loft, convenient 2nd-floor laundry room with Whirlpool washer and dryer, a covered lanai, a 2-car garage, and extra storage under the stairs. Additional upgrades include faux wood blinds throughout the home and a Smart Home technology package with a video doorbell. Enjoy peace of mind with Pulte’s transferable, 10-year Limited Structural Warranty that covers materials and workmanship in the 1st year, workability of plumbing, electrical, HVAC, and other mechanical systems through the 2nd year, various types of water infiltration and internal leaks through the 5th year, and the structural integrity of the home through the 10th year. Plus, we’re currently offering limited-time incentives and below-market rates!
New construction
$389,940
10504 Hidden Banks Gln, Parrish, FL 34219
5beds
2,615sqft
Single Family Residence
Built in 2025
5,400 Square Feet Lot
$389,100 Zestimate®
$149/sqft
$71/mo HOA
What's special
Resort-style poolCovered lanaiVersatile loftQuartz countertopsPark and playground areasSmart home technology packageDesigner kitchen
- 27 days |
- 74 |
- 9 |
Zillow last checked: 8 hours ago
Listing updated: November 14, 2025 at 08:52am
Listing Provided by:
Jacque Gendron 813-743-4550,
PULTE REALTY OF WEST FLORIDA LLC
Source: Stellar MLS,MLS#: TB8435886 Originating MLS: Suncoast Tampa
Originating MLS: Suncoast Tampa

Travel times
Schedule tour
Select your preferred tour type — either in-person or real-time video tour — then discuss available options with the builder representative you're connected with.
Facts & features
Interior
Bedrooms & bathrooms
- Bedrooms: 5
- Bathrooms: 3
- Full bathrooms: 3
Rooms
- Room types: Loft, Storage Rooms
Primary bedroom
- Features: Walk-In Closet(s)
- Level: Second
- Area: 216 Square Feet
- Dimensions: 14.4x15
Bedroom 2
- Features: Built-in Closet
- Level: Second
- Area: 117.77 Square Feet
- Dimensions: 10.6x11.11
Bedroom 3
- Features: Built-in Closet
- Level: Second
- Area: 117.77 Square Feet
- Dimensions: 10.6x11.11
Bedroom 4
- Features: Built-in Closet
- Level: Second
- Area: 141.45 Square Feet
- Dimensions: 12.3x11.5
Bedroom 5
- Features: Built-in Closet
- Level: First
- Area: 127.44 Square Feet
- Dimensions: 10.8x11.8
Balcony porch lanai
- Level: First
- Area: 90 Square Feet
- Dimensions: 15x6
Dinette
- Level: First
- Area: 126.9 Square Feet
- Dimensions: 13.5x9.4
Great room
- Level: First
- Area: 249.75 Square Feet
- Dimensions: 14.11x17.7
Kitchen
- Features: Pantry
- Level: First
- Area: 111.76 Square Feet
- Dimensions: 8.8x12.7
Loft
- Level: Second
- Area: 194.95 Square Feet
- Dimensions: 21.4x9.11
Heating
- Central
Cooling
- Central Air
Appliances
- Included: Dishwasher, Disposal, Dryer, Electric Water Heater, Microwave, Range, Refrigerator, Washer
- Laundry: Inside, Laundry Room, Upper Level
Features
- Eating Space In Kitchen, In Wall Pest System, Open Floorplan, Pest Guard System, PrimaryBedroom Upstairs, Solid Surface Counters, Thermostat, Walk-In Closet(s)
- Flooring: Carpet, Luxury Vinyl, Tile
- Doors: Sliding Doors
- Windows: Blinds, Low Emissivity Windows, Hurricane Shutters
- Has fireplace: No
Interior area
- Total structure area: 3,121
- Total interior livable area: 2,615 sqft
Property
Parking
- Total spaces: 2
- Parking features: Garage - Attached
- Attached garage spaces: 2
Features
- Levels: Two
- Stories: 2
- Patio & porch: Covered, Rear Porch
- Exterior features: Irrigation System, Rain Gutters
- Pool features: Other
Lot
- Size: 5,400 Square Feet
- Features: Landscaped, Sidewalk
- Residential vegetation: Trees/Landscaped
Details
- Parcel number: 589129109
- Zoning: PD-R
- Special conditions: None
Construction
Type & style
- Home type: SingleFamily
- Architectural style: Florida
- Property subtype: Single Family Residence
Materials
- Block, Stucco
- Foundation: Slab
- Roof: Shingle
Condition
- Under Construction
- New construction: Yes
- Year built: 2025
Details
- Builder model: Tybee
- Builder name: PULTE HOME COMPANY, LLC
Utilities & green energy
- Sewer: Public Sewer
- Water: Public
- Utilities for property: Cable Available, Electricity Connected, Phone Available, Public, Sewer Connected, Sprinkler Recycled, Underground Utilities, Water Connected
Community & HOA
Community
- Features: Deed Restrictions, Fitness Center, Golf Carts OK, Irrigation-Reclaimed Water, Park, Pool, Sidewalks
- Security: Smoke Detector(s)
- Subdivision: Oakfield Lakes
HOA
- Has HOA: Yes
- HOA fee: $71 monthly
- HOA name: FirstService Residential/ Jake Howse
- Pet fee: $0 monthly
Location
- Region: Parrish
Financial & listing details
- Price per square foot: $149/sqft
- Date on market: 10/23/2025
- Cumulative days on market: 28 days
- Listing terms: Cash,Conventional,FHA,USDA Loan,VA Loan
- Ownership: Fee Simple
- Total actual rent: 0
- Electric utility on property: Yes
- Road surface type: Paved, Asphalt
About the community
Welcome to Oakfield Lakes, where great living grows. This master-planned community is conveniently located just minutes from I-75 in Parrish, FL, offering easy access to major urban employment centers, entertainment districts, and some of the most beautiful beaches in the country. Enjoy new home designs that combine functionality with affordability, a simplified buying process, and resort-style amenities.

12713 Wanderlust Place, Parrish, FL 34219
Source: Centex
