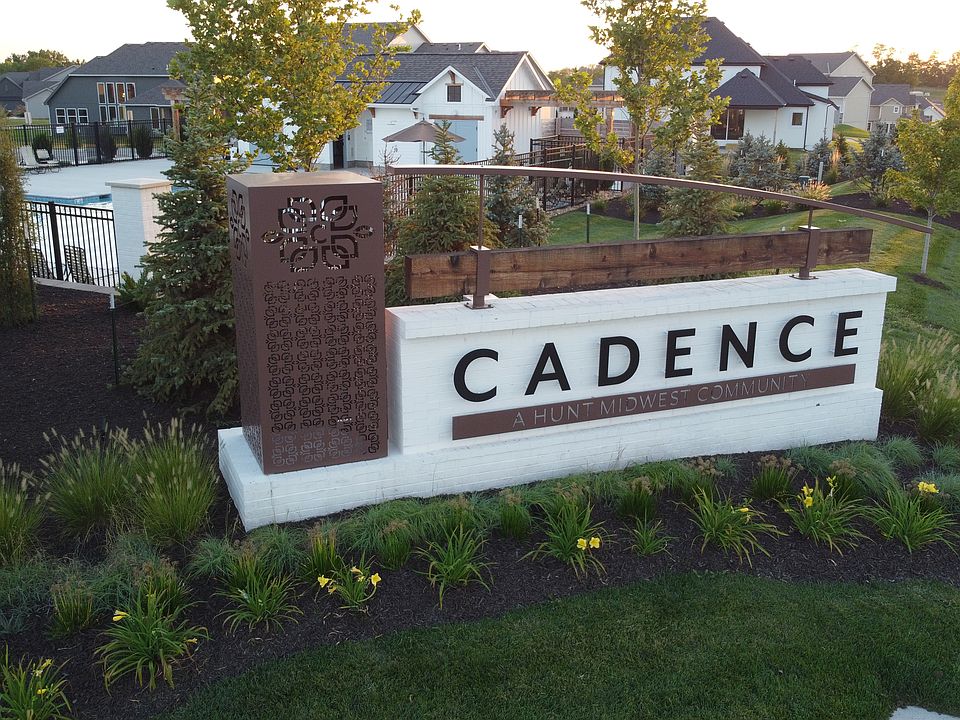Enjoy your living space and enjoy the luxury provided living in the Truman by Patriot Homes! Located on a beautiful homesite backing to greenspace, this 1.5-story open concept floor plan includes a stone-clad traditional façade, three-car garage, and covered front porch. The 8-foot front door leads into a spacious entry with a 12-foot ceiling highlighted by an elegant trim treatment and chandelier. Hardwood flooring throughout the main entry, living and kitchen accentuates the seamless flow between the dining room, kitchen, and great room while a bedroom and full bathroom just off the entry makes for an ideal guest or bonus room. Arguably the showpiece of the home, the kitchen is outfitted with expansive quartz countertops, large center island, shaker style custom cabinetry, and stainless steel Samsung appliances. Opposite the kitchen is a cozy great room with a gas fireplace, built-in bookshelves, floor-to-ceiling windows, and an 8-foot sliding glass door that opens to a covered composite deck. A private hallway leads to the master suite showcasing an exquisite soaker tub, zero entry walk-in shower, Bluetooth audio system, and a sizeable walk-in closet with third tier pull down rods. The lower level offers a setting ideal for entertaining with a generously sized family room, wet bar, and walkout access to a covered concrete patio as well as two secondary bedrooms, a full bathroom, and two unfinished areas for ample storage. The Truman comes equipped with additional conveniences such as 8-foot tall garage doors with an included belt drive opener on main door, an irrigation system, high efficiency 96% Lennox furnace, whole house humidifier, and 50-gallon electric water heater. Photos as of 8-3-2025. Estimated Completion September 2025.
Active
$674,900
10504 N Mulberry St, Kansas City, MO 64155
4beds
2,643sqft
Single Family Residence
Built in ----
10,789 Square Feet Lot
$-- Zestimate®
$255/sqft
$50/mo HOA
What's special
Covered front porchCovered composite deckExpansive quartz countertopsShaker style custom cabinetryElegant trim treatmentWet barLarge center island
Call: (913) 379-3124
- 95 days
- on Zillow |
- 110 |
- 5 |
Zillow last checked: 7 hours ago
Listing updated: August 03, 2025 at 09:50pm
Listing Provided by:
Sherri Cole 816-935-9809,
ReeceNichols-KCN,
Sara Stucker 816-694-9992,
ReeceNichols-KCN
Source: Heartland MLS as distributed by MLS GRID,MLS#: 2551509
Travel times
Schedule tour
Select your preferred tour type — either in-person or real-time video tour — then discuss available options with the builder representative you're connected with.
Facts & features
Interior
Bedrooms & bathrooms
- Bedrooms: 4
- Bathrooms: 3
- Full bathrooms: 3
Dining room
- Description: Breakfast Area,Liv/Dining Combo
Heating
- Heatpump/Gas
Cooling
- Electric, Heat Pump
Appliances
- Included: Dishwasher, Disposal, Microwave, Gas Range, Stainless Steel Appliance(s)
- Laundry: Laundry Room, Main Level
Features
- Ceiling Fan(s), Custom Cabinets, Kitchen Island, Vaulted Ceiling(s), Walk-In Closet(s), Wet Bar
- Flooring: Carpet, Tile, Wood
- Windows: Thermal Windows
- Basement: Basement BR,Finished,Walk-Out Access
- Number of fireplaces: 1
- Fireplace features: Gas, Great Room
Interior area
- Total structure area: 2,643
- Total interior livable area: 2,643 sqft
- Finished area above ground: 1,568
- Finished area below ground: 1,075
Property
Parking
- Total spaces: 3
- Parking features: Attached, Garage Faces Front
- Attached garage spaces: 3
Features
- Patio & porch: Covered, Patio
Lot
- Size: 10,789 Square Feet
- Features: Adjoin Greenspace
Details
- Parcel number: 098110004059.00
Construction
Type & style
- Home type: SingleFamily
- Architectural style: Traditional
- Property subtype: Single Family Residence
Materials
- Stone & Frame
- Roof: Composition
Condition
- Under Construction
- New construction: Yes
Details
- Builder model: Truman
- Builder name: Patriot Homes, Inc.
Utilities & green energy
- Sewer: Public Sewer
- Water: Public
Community & HOA
Community
- Security: Smoke Detector(s)
- Subdivision: Cadence
HOA
- Has HOA: Yes
- Amenities included: Pool, Trail(s)
- HOA fee: $600 annually
Location
- Region: Kansas City
Financial & listing details
- Price per square foot: $255/sqft
- Annual tax amount: $10,329
- Date on market: 5/22/2025
- Listing terms: Cash,Conventional,FHA,VA Loan
- Ownership: Private
About the community
PoolPlaygroundParkTrails
Find harmony in Cadence, a new home community nestled among the rolling hills of Kansas City's Northland. An abundance of amenities offers the perfect place to connect with family and neighbors, get in those steps with your four-legged friend, or simply relax and unwind just steps from your front door. At Cadence, choose from a wide selection of quality-built homes by the area's top builders and find the floor plan and design finishes best suited for your lifestyle. Cadence is located in the top-performing North Kansas City School District and allows for a quick commute to KCI Airport, downtown Kansas City, and a variety of entertainment and shopping destinations throughout the metro.
Source: Hunt Midwest

