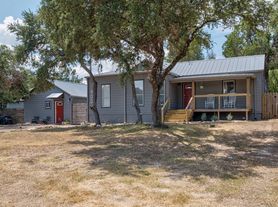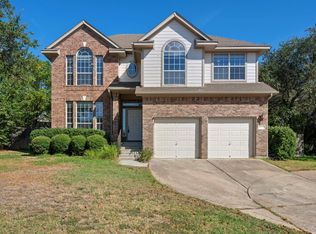Nestled in a peaceful, private cul-de-sac in the highly sought-after Senna Hills community, this exquisite 4-bedroom, 3.5-bathroom home offers the perfect blend of luxury, tranquility, and natural beauty. Located within the top-rated Eanes ISD one of the best school districts in the state this home provides both privacy and an ideal location for families and nature enthusiasts alike. The home's exterior features a stunning combination of stone and stucco, seamlessly blending with the picturesque hill country surroundings. Inside, you'll find wood floors that add warmth and elegance to every room, along with granite countertops that sparkle in the light. The chef's kitchen is equipped with stainless steel KitchenAid appliances, ideal for preparing gourmet meals, and custom-built cabinetry offering abundant storage space. When it's time to entertain, you'll have plenty of options. Host guests in the spacious game room, which provides ample room for fun and relaxation, or take them upstairs to the expansive balcony, where they can take in the stunning hill country views. This home is made for hosting, with spaces that allow for both intimate gatherings and large celebrations. Step outside to your backyard oasis, where you can enjoy breathtaking views of the greenbelt and canyon. Relax in your cozy sitting area, or immerse yourself in the beauty of nature while tending to your beautifully landscaped garden with raised beds. Whether you're spotting wildlife or simply enjoying the fresh air, this is the perfect place to unwind and recharge. The Senna Hills community offers residents access to a wealth of amenities, including a sparkling pool, parks, scenic trails, and more, providing endless opportunities for outdoor activities and recreation. Don't miss this rare opportunity to own a piece of hill country paradise with everything you could ever want and more!
House for rent
$5,000/mo
10504 Prezia Dr, Austin, TX 78733
4beds
3,761sqft
Price may not include required fees and charges.
Singlefamily
Available now
No pets
Central air, ceiling fan
In unit laundry
5 Garage spaces parking
-- Heating
What's special
Expansive balconyBackyard oasisWood floorsGranite countertopsCozy sitting areaSpacious game roomCustom-built cabinetry
- 11 days |
- -- |
- -- |
Travel times
Looking to buy when your lease ends?
Get a special Zillow offer on an account designed to grow your down payment. Save faster with up to a 6% match & an industry leading APY.
Offer exclusive to Foyer+; Terms apply. Details on landing page.
Facts & features
Interior
Bedrooms & bathrooms
- Bedrooms: 4
- Bathrooms: 4
- Full bathrooms: 3
- 1/2 bathrooms: 1
Cooling
- Central Air, Ceiling Fan
Appliances
- Included: Dishwasher, Disposal, Oven, Stove
- Laundry: In Unit, Laundry Room
Features
- Ceiling Fan(s), Dry Bar, Entrance Foyer, French Doors, Kitchen Island, Primary Bedroom on Main, Walk-In Closet(s)
- Flooring: Carpet, Tile, Wood
Interior area
- Total interior livable area: 3,761 sqft
Video & virtual tour
Property
Parking
- Total spaces: 5
- Parking features: Garage, Covered
- Has garage: Yes
- Details: Contact manager
Features
- Stories: 2
- Exterior features: Contact manager
Details
- Parcel number: 729760
Construction
Type & style
- Home type: SingleFamily
- Property subtype: SingleFamily
Condition
- Year built: 2007
Community & HOA
Community
- Features: Tennis Court(s)
HOA
- Amenities included: Tennis Court(s)
Location
- Region: Austin
Financial & listing details
- Lease term: 12 Months
Price history
| Date | Event | Price |
|---|---|---|
| 10/1/2025 | Listing removed | $1,325,000$352/sqft |
Source: | ||
| 8/10/2025 | Listed for rent | $5,000$1/sqft |
Source: Unlock MLS #1975154 | ||
| 8/8/2025 | Price change | $1,325,000-1.5%$352/sqft |
Source: | ||
| 6/19/2025 | Price change | $1,345,000-0.4%$358/sqft |
Source: | ||
| 5/30/2025 | Price change | $1,350,000-2.9%$359/sqft |
Source: | ||

