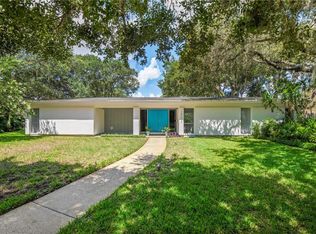This Shingle Style cottage is nestled in Original Carrollwood With beautiful landscaping and access to WhiteSands Beach & Lake Carroll. Spacious master suite w/wood floors, plantation shutters, built ins & generous closet space... In addition to three bedrooms is a bonus room which can be used as an office, den or a fourth bedroom and walk-in attic for extra storage. Wainscoting walls in Formal living and dining rooms with fireplaces, crown molding and plantation shutters... Kitchen upgrades include granite & quartz counters, soft close drawers. All new windows throughout the house (Double paned and up to FL code).. Oversized driveway for additional parking for Boat /RV..** Original Carrollwood is a tremendous value with its parks, access to ski-sized lake(boating) and a white sand beach, playground, recreation building, tennis courts and It has a Civic Association which publishes a monthly newsletter and a Recreation District which oversees amenities. The annual fee of $600 is included with the property tax bill, and there are no other fees. Check out 3D tour or Schedule your private showing today
This property is off market, which means it's not currently listed for sale or rent on Zillow. This may be different from what's available on other websites or public sources.
