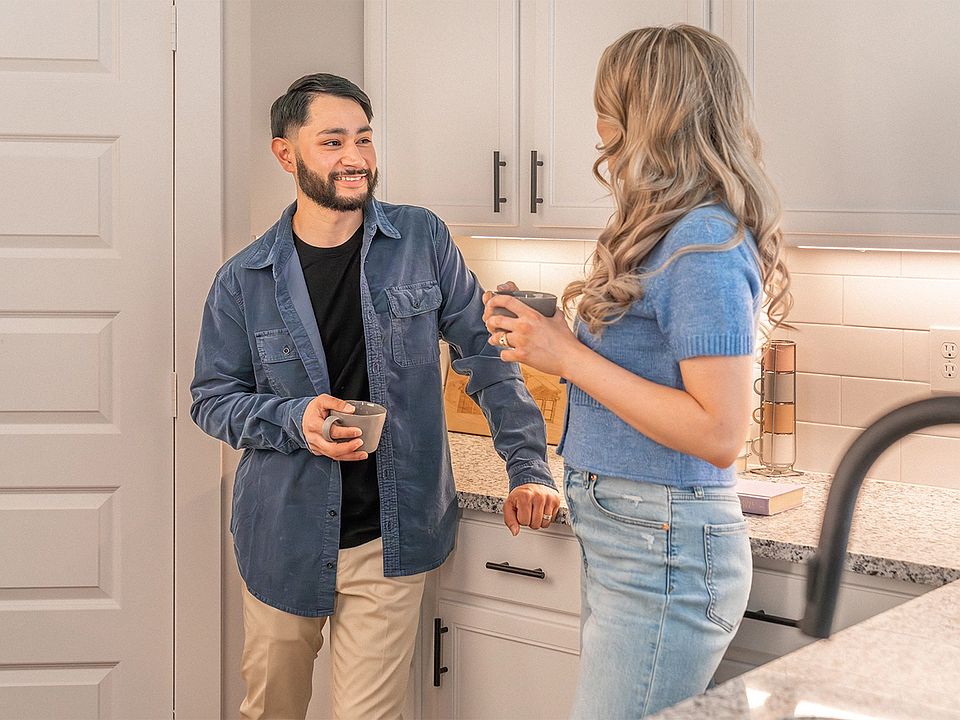This beautiful home features a brick exterior with double columns and stone accents framing the covered front porch. Inside, luxury vinyl plank flooring flows through the open-concept kitchen, living, and dining areas. The kitchen includes granite or quartz countertops, a spacious peninsula with bar seating, stainless steel appliances, and a large enclosed pantry.
The cozy living room boasts a corner brick fireplace. The secluded master suite offers a drop-in tub, walk-in shower, his and hers vanities, and a walk-in closet with utility room access. Enjoy the outdoors on the covered back patio. Premium fixtures complete this elegant home.
Pending
$309,999
10505 Beaufort Ave, Lubbock, TX 79424
3beds
1,950sqft
Single Family Residence, Residential
Built in 2025
6,534 Square Feet Lot
$306,700 Zestimate®
$159/sqft
$33/mo HOA
What's special
Corner brick fireplaceBrick exteriorStainless steel appliancesGranite or quartz countertopsCovered back patioDrop-in tubOpen-concept kitchen
Call: (806) 581-1788
- 123 days
- on Zillow |
- 55 |
- 0 |
Zillow last checked: 7 hours ago
Listing updated: July 20, 2025 at 08:25am
Listed by:
Hillary Martin TREC #0756690 806-392-8221,
Avenue Real Estate
Source: LBMLS,MLS#: 202552569
Travel times
Schedule tour
Select your preferred tour type — either in-person or real-time video tour — then discuss available options with the builder representative you're connected with.
Facts & features
Interior
Bedrooms & bathrooms
- Bedrooms: 3
- Bathrooms: 2
- Full bathrooms: 2
Primary bedroom
- Features: Vinyl Flooring
Bedroom 2
- Features: Vinyl Flooring
Bedroom 3
- Features: Vinyl Flooring
Primary bathroom
- Features: Granite Counters, Separate Shower/Tub
Bathroom
- Features: Combination Shower/Tub, Granite Counters
Dining room
- Features: Kitchen/Dining Combo, Living/Dining Combo
Kitchen
- Features: Granite Counters, Pantry, Vinyl Flooring, Wood Paint Cabinets
Living room
- Features: Vinyl Flooring
Heating
- Central, Natural Gas
Cooling
- Central Air, Electric
Appliances
- Included: Cooktop, Dishwasher, Disposal, Electric Cooktop, Free-Standing Electric Range, Free-Standing Range, Microwave
- Laundry: Laundry Room
Features
- Ceiling Fan(s), Granite Counters, Kitchen Island, Pantry, Walk-In Closet(s)
- Flooring: Vinyl
- Windows: Blinds
- Has basement: No
- Number of fireplaces: 1
- Fireplace features: Living Room, Wood Burning
Interior area
- Total structure area: 1,950
- Total interior livable area: 1,950 sqft
- Finished area above ground: 1,950
Property
Parking
- Total spaces: 2
- Parking features: Attached, Garage, Garage Door Opener
- Attached garage spaces: 2
Features
- Patio & porch: Covered
- Exterior features: None
- Fencing: Fenced
Lot
- Size: 6,534 Square Feet
- Features: Landscaped, Sprinklers In Front, Sprinklers In Rear
Details
- Parcel number: R352359
- Special conditions: Standard
Construction
Type & style
- Home type: SingleFamily
- Architectural style: Traditional
- Property subtype: Single Family Residence, Residential
Materials
- Brick
- Foundation: Slab
- Roof: Composition
Condition
- New Construction
- New construction: Yes
- Year built: 2025
Details
- Builder name: Betenbough Homes
Community & HOA
Community
- Security: None
- Subdivision: Abbey Glen
HOA
- Has HOA: Yes
- HOA fee: $400 annually
Location
- Region: Lubbock
Financial & listing details
- Price per square foot: $159/sqft
- Annual tax amount: $6,628
- Date on market: 7/9/2025
- Listing terms: Cash,Conventional,FHA,VA Loan
- Road surface type: Paved
About the community
Welcome to Abbey Glen! Get up to $20,000 in flex cash towards your new move-in ready home in Abbey Glen! In some cases, home buyers could receive up to $40,000 in discounts! Contact us today or visit one of our New Home Centers to learn more about this home buyer incentive! Located at the northwest corner of Slide Road and 114th Street, the Abbey Glen community offers a prime location for building your new Betenbough home. This new home community in Lubbock features homes from a variety of new home builders, leading to a more visually diverse community. Homeowners in Abbey Glen will have access to a large private community park featuring a beautiful pond. Find your new home in Lubbock-Cooper ISD with easy access to work, school, and play. The Abbey Glen community is conveniently located just minutes away from grocery stores like H-E-B and United Supermarkets, restaurants like Las Brisas and Parry's Pizzeria & Taphouse, and recreational centers like The Falls Tennis & Athletic Club and TexStar Athletics. Students living in the Abbey Glen community will attend West Elementary School, Laura Bush Middle School, and Liberty High School, a brand-new high school that will be completed in fall 2023. Our dedicated in-house new home specialists will walk you through the Abbey Glen community and help you find the best new home for you. Contact us to tour our new homes in Lubbock and schedule your New Home Tour today!
Source: Betenbough Homes

