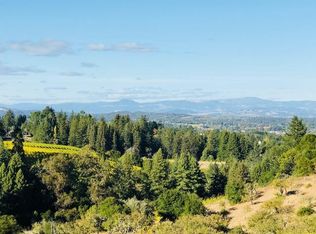Welcome to this stunning home located just outside Sebastopol. This property boasts LVP throughout, three bedrooms and 3.5 baths. The large primary bedroom features a walk-in closet and a sliding patio door opening onto the back deck. The en suite bathroom features a double vanity with marble top and a walk-in shower equipped with a rain showerhead. The additional two bedrooms are well situated, each with an en suite full bath. The large remodeled kitchen is a chef's dream, complete with stainless steel appliances, a kitchen island and a cozy spot for guests to sit fireside. The sliding patio door offers a view of the pool and opens to the expansive deck. Next to the kitchen, you'll find the living/dining room. It features a wood burning fireplace and an oversized sliding door that opens to the deck and pool, perfect for entertaining or simply enjoying the outdoors. The deck showcases the large modern pool and is surrounded by multiple seating areas and a cozy fire pit, creating a perfect setting for relaxation or social gatherings. The house also features a gated driveway entry and a laundry room with washer and dryer. Come see this perfect blend of luxury and comfort, offering a unique living experience.
This property is off market, which means it's not currently listed for sale or rent on Zillow. This may be different from what's available on other websites or public sources.
