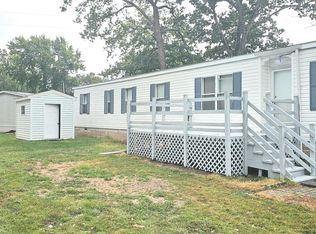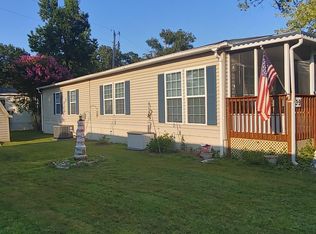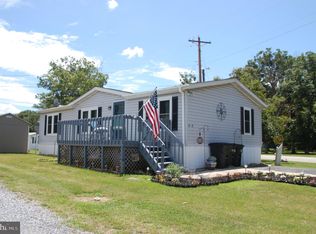Sold for $92,000 on 01/10/23
$92,000
10505 E Cedarville Rd LOT 4-2, Brandywine, MD 20613
2beds
1,222sqft
Manufactured Home
Built in 2006
5,662.8 Square Feet Lot
$100,500 Zestimate®
$75/sqft
$-- Estimated rent
Home value
$100,500
$83,000 - $121,000
Not available
Zestimate® history
Loading...
Owner options
Explore your selling options
What's special
Waiting for Release: Living in Cedarville Crossing, a private Manufactured Home community a little bit in the country but close to all life necessities. Approval from the community is required prior to purchasing. Community Office is open from 9 to 4 M-F. Community is a 55+ community. Beautiful two bedroom two bath home with stone Gas Fireplace, bookcases on each side, eat-in kitchen with lots of counter and cabinet space and a pantry;, vinyl flooring throughout; Laundry Room with sink and storage cabinet; two door full wall closet and Linen Closet in Primary Bedroom with a soak tub in Bathroom. "L" shaped porch on front with two doors; one to Living Room and one to Kitchen. Come see!!! Purchasers are responsible for confirming Community Lot Lease rental rates.
Zillow last checked: 8 hours ago
Listing updated: January 24, 2023 at 12:22pm
Listed by:
Geraldine Ross 301-580-8217,
Long & Foster Real Estate, Inc.
Bought with:
Michele Harrison, 598074
EXIT First Realty
Source: Bright MLS,MLS#: MDPG2051122
Facts & features
Interior
Bedrooms & bathrooms
- Bedrooms: 2
- Bathrooms: 2
- Full bathrooms: 2
- Main level bathrooms: 2
- Main level bedrooms: 2
Heating
- Central, Heat Pump, Electric
Cooling
- Ceiling Fan(s), Central Air, Heat Pump, Electric
Appliances
- Included: Microwave, Dishwasher, Dryer, Exhaust Fan, Ice Maker, Oven, Refrigerator, Washer, Electric Water Heater
- Laundry: Dryer In Unit, Main Level, Washer In Unit, Laundry Room
Features
- Breakfast Area, Ceiling Fan(s), Eat-in Kitchen, Pantry, Primary Bath(s), Walk-In Closet(s), Dry Wall
- Flooring: Vinyl, Wood
- Doors: Six Panel
- Windows: Screens, Skylight(s)
- Has basement: No
- Number of fireplaces: 1
Interior area
- Total structure area: 1,222
- Total interior livable area: 1,222 sqft
- Finished area above ground: 1,222
Property
Parking
- Parking features: Off Street
Accessibility
- Accessibility features: Doors - Swing In
Features
- Levels: One
- Stories: 1
- Pool features: None
Lot
- Size: 5,662 sqft
- Features: Cleared, Level, No Thru Street, Rural
Details
- Additional structures: Above Grade
- Parcel number: NO TAX RECORD
- Lease amount: $685
- Zoning: RS
- Special conditions: Standard
Construction
Type & style
- Home type: MobileManufactured
- Architectural style: Ranch/Rambler
- Property subtype: Manufactured Home
Materials
- Vinyl Siding
- Foundation: Block, Other
- Roof: Asbestos Shingle
Condition
- Excellent
- New construction: No
- Year built: 2006
Utilities & green energy
- Electric: 120/240V
- Sewer: Public Septic
- Water: Public
- Utilities for property: Cable Connected, Electricity Available, Water Available, Sewer Available, Underground Utilities, Propane
Community & neighborhood
Senior living
- Senior community: Yes
Location
- Region: Brandywine
- Subdivision: Cedarville
Other
Other facts
- Listing agreement: Exclusive Right To Sell
- Body type: Double Wide
- Listing terms: Cash,Other
- Ownership: Land Lease
Price history
| Date | Event | Price |
|---|---|---|
| 1/10/2023 | Sold | $92,000$75/sqft |
Source: | ||
| 12/6/2022 | Pending sale | $92,000$75/sqft |
Source: | ||
| 11/28/2022 | Listing removed | $92,000$75/sqft |
Source: | ||
| 11/14/2022 | Listed for sale | $92,000$75/sqft |
Source: | ||
| 9/26/2022 | Pending sale | $92,000$75/sqft |
Source: | ||
Public tax history
Tax history is unavailable.
Neighborhood: 20613
Nearby schools
GreatSchools rating
- 3/10Brandywine Elementary SchoolGrades: K-5Distance: 3 mi
- 3/10Gwynn Park Middle SchoolGrades: 6-8Distance: 4.1 mi
- 3/10Gwynn Park High SchoolGrades: 9-12Distance: 3.9 mi
Schools provided by the listing agent
- District: Prince George's County Public Schools
Source: Bright MLS. This data may not be complete. We recommend contacting the local school district to confirm school assignments for this home.


