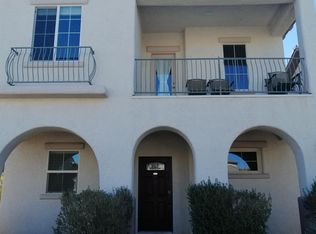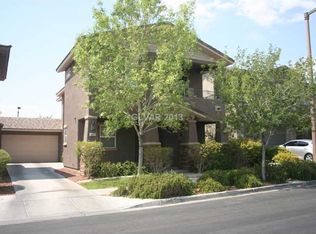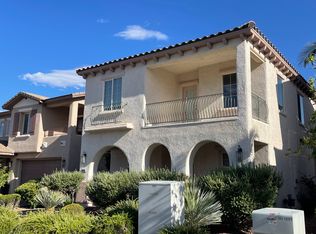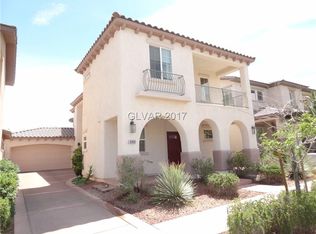Closed
$520,000
10505 Howling Coyote Ave, Las Vegas, NV 89135
3beds
1,823sqft
Single Family Residence
Built in 2002
3,920.4 Square Feet Lot
$509,700 Zestimate®
$285/sqft
$2,303 Estimated rent
Home value
$509,700
$464,000 - $561,000
$2,303/mo
Zestimate® history
Loading...
Owner options
Explore your selling options
What's special
Experience the convenience of living in the heart of Summerlin with access to bustling Downtown Summerlin! Soaring ceilings open up the great room brightening your home with tons of natural light. Your gourmet kitchen, complete with a spacious island, awaits, complemented by a formal dining room that overlooks the backyard. Enjoy a master retreat with a garden tub and glass shower on the main floor. Upstairs, indulge in balcony views accessible from both bedrooms. Your loft has room for a small office or retreat. Your new home promises the epitome of modern living in a prime location. Don't miss out on experiencing the vibrant lifestyle of Downtown Summerlin—schedule a showing today!
Zillow last checked: 8 hours ago
Listing updated: May 09, 2025 at 11:38am
Listed by:
Christy Heil S.0174844 702-803-6800,
Keller Williams VIP
Bought with:
Marisa Bilkiss, S.0187675
Real Broker LLC
Source: LVR,MLS#: 2669250 Originating MLS: Greater Las Vegas Association of Realtors Inc
Originating MLS: Greater Las Vegas Association of Realtors Inc
Facts & features
Interior
Bedrooms & bathrooms
- Bedrooms: 3
- Bathrooms: 3
- Full bathrooms: 2
- 1/2 bathrooms: 1
Primary bedroom
- Description: Bedroom With Bath Downstairs,Closet,Downstairs,Pbr Separate From Other,Walk-In Closet(s)
- Dimensions: 15X12
Bedroom 2
- Description: Closet,Upstairs
- Dimensions: 11X11
Bedroom 3
- Description: Closet,Upstairs
- Dimensions: 11X11
Family room
- Description: Downstairs,Vaulted Ceiling
- Dimensions: 15X12
Kitchen
- Description: Island,Lighting Recessed,Pantry,Solid Surface Countertops
- Dimensions: 20X15
Loft
- Description: Other
- Dimensions: 10X10
Heating
- Central, Gas
Cooling
- Central Air, Electric
Appliances
- Included: Dryer, Dishwasher, Gas Cooktop, Disposal, Microwave, Refrigerator, Washer
- Laundry: Gas Dryer Hookup, Main Level
Features
- Bedroom on Main Level, Ceiling Fan(s), Primary Downstairs, Window Treatments
- Flooring: Carpet, Tile
- Windows: Blinds, Double Pane Windows
- Number of fireplaces: 1
- Fireplace features: Family Room, Gas
Interior area
- Total structure area: 1,823
- Total interior livable area: 1,823 sqft
Property
Parking
- Total spaces: 2
- Parking features: Attached, Garage, Open
- Attached garage spaces: 2
- Has uncovered spaces: Yes
Features
- Stories: 2
- Patio & porch: Balcony, Patio
- Exterior features: Balcony, Patio, Private Yard, Sprinkler/Irrigation
- Fencing: Block,Full
Lot
- Size: 3,920 sqft
- Features: Drip Irrigation/Bubblers, Desert Landscaping, Landscaped, < 1/4 Acre
Details
- Parcel number: 16401811013
- Zoning description: Single Family
- Horse amenities: None
Construction
Type & style
- Home type: SingleFamily
- Architectural style: Two Story
- Property subtype: Single Family Residence
Materials
- Frame, Stucco
- Roof: Tile
Condition
- Excellent,Resale
- Year built: 2002
Utilities & green energy
- Electric: Photovoltaics None
- Sewer: Public Sewer
- Water: Public
- Utilities for property: Underground Utilities
Green energy
- Energy efficient items: Windows
Community & neighborhood
Location
- Region: Las Vegas
- Subdivision: Gresham Park At Summerlin Centre
HOA & financial
HOA
- Has HOA: Yes
- HOA fee: $57 monthly
- Amenities included: Park
- Services included: None
- Association name: Summerlin South
- Association phone: 702-791-4600
Other
Other facts
- Listing agreement: Exclusive Right To Sell
- Listing terms: Cash,Conventional,FHA,VA Loan
Price history
| Date | Event | Price |
|---|---|---|
| 5/9/2025 | Sold | $520,000+4%$285/sqft |
Source: | ||
| 4/23/2025 | Pending sale | $500,000$274/sqft |
Source: | ||
| 4/17/2025 | Listed for sale | $500,000$274/sqft |
Source: | ||
| 4/16/2025 | Pending sale | $500,000$274/sqft |
Source: | ||
| 4/11/2025 | Listed for sale | $500,000+112.8%$274/sqft |
Source: | ||
Public tax history
| Year | Property taxes | Tax assessment |
|---|---|---|
| 2025 | $2,207 +3% | $125,504 +13.2% |
| 2024 | $2,143 +3% | $110,862 +14% |
| 2023 | $2,081 +3.1% | $97,222 +6.6% |
Find assessor info on the county website
Neighborhood: Summerlin South
Nearby schools
GreatSchools rating
- 8/10D'vorre & Hall Ober Elementary SchoolGrades: PK-5Distance: 0.7 mi
- 10/10Sig Rogich Middle SchoolGrades: 6-8Distance: 2.1 mi
- 8/10Palo Verde High SchoolGrades: 9-12Distance: 1.8 mi
Schools provided by the listing agent
- Elementary: Ober, D'Vorre & Hal,Ober, D'Vorre & Hal
- Middle: Rogich Sig
- High: Palo Verde
Source: LVR. This data may not be complete. We recommend contacting the local school district to confirm school assignments for this home.
Get a cash offer in 3 minutes
Find out how much your home could sell for in as little as 3 minutes with a no-obligation cash offer.
Estimated market value
$509,700
Get a cash offer in 3 minutes
Find out how much your home could sell for in as little as 3 minutes with a no-obligation cash offer.
Estimated market value
$509,700



