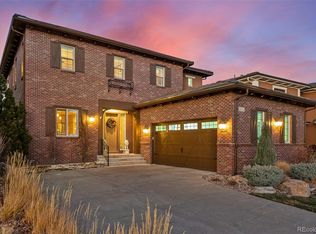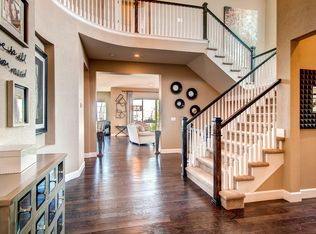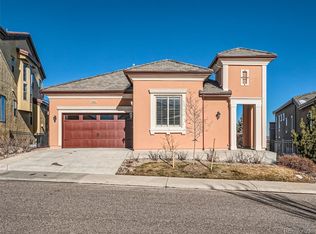Gracefully poised upon the outer edge of Lone Tree's coveted Montecito neighborhood this elegant two story home offers sweeping views of city lights in DTC and Denver, along with stunning Colorado Rocky Mountain sunsets. This residence features exquisite architecture and an open floor plan boosting over 4600 square feet. No detail has been overlooked from the expansive custom cabinetry to the burnished wide-plank hardwoods throughout. The kitchen features a commercial grade 6-burner gas stove, dual convection ovens, a huge center island and stainless steel KitchenAid appliances. Upstairs the master retreat boasts a six-piece master bath, a second story laundry and three additional bedrooms. Downstairs in the "entertainment level" features a 6 foot gas fireplace, climate controlled whiskey/wine/cigar room, wet bar with seating for 8, huge sliding glass doors and accordion style windows that open up to the covered lower patio creating an indoor/outdoor bar with 2 mounted TV's.
This property is off market, which means it's not currently listed for sale or rent on Zillow. This may be different from what's available on other websites or public sources.


