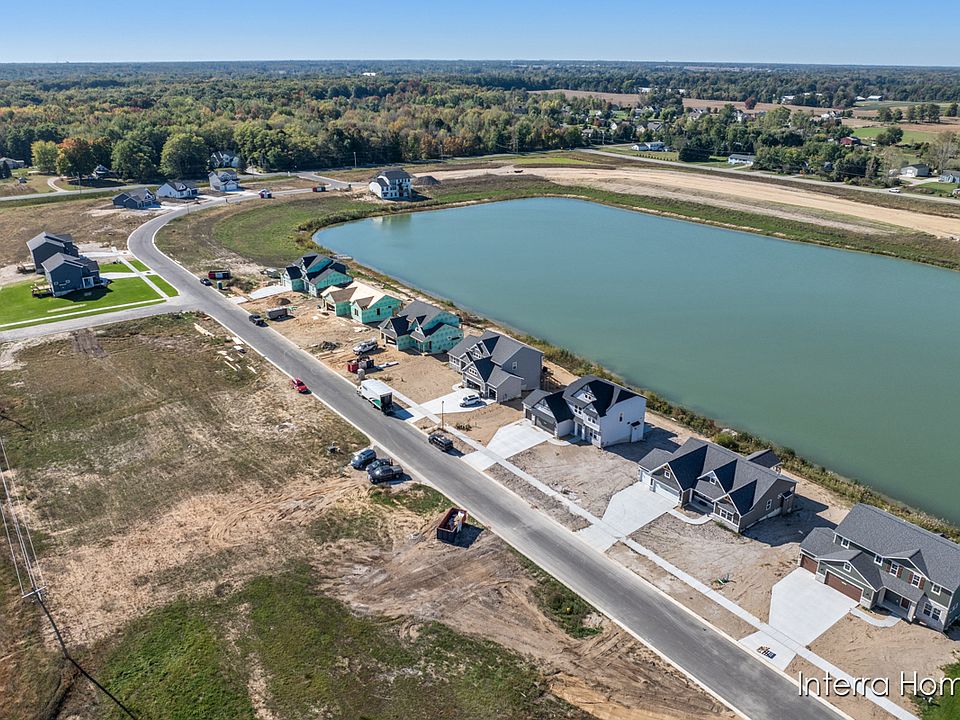Brand new Sycamore 2535 floorplan offered by JTB Homes in the lake community of Hidden Shores West! Home features open floorplan with soaring 2 story great room, fireplace, main floor primary suite with cathedral ceiling, ceramic tile shower, large walk in closet. Other main floor features include kitchen with quartz counter, stainless appliances, large walk in pantry, mudroom, main floor laundry and powder room. Second floor features 3 additional bedrooms, loft and full bath. Future explansion capabilities in the walkout basement. Covered deck overlooks the beatiful lake with private 90' of lake frontage!
Pending
$624,900
10505 Poppy Ln, Allendale, MI 49401
4beds
2,535sqft
Single Family Residence
Built in 2024
0.32 Acres Lot
$-- Zestimate®
$247/sqft
$38/mo HOA
What's special
Covered deckCathedral ceilingQuartz counterCeramic tile showerLarge walk in pantryMain floor laundryMain floor primary suite
- 229 days
- on Zillow |
- 81 |
- 2 |
Zillow last checked: 7 hours ago
Listing updated: June 24, 2025 at 04:58pm
Listed by:
Christopher Dorey 616-888-9065,
Kensington Realty Group Inc. 616-727-8695
Source: MichRIC,MLS#: 24063312
Travel times
Schedule tour
Facts & features
Interior
Bedrooms & bathrooms
- Bedrooms: 4
- Bathrooms: 3
- Full bathrooms: 2
- 1/2 bathrooms: 1
- Main level bedrooms: 1
Heating
- Forced Air
Cooling
- Central Air, SEER 13 or Greater
Appliances
- Included: Humidifier, Dishwasher, Disposal, Microwave, Range, Refrigerator
- Laundry: Gas Dryer Hookup, Laundry Room, Main Level, Washer Hookup
Features
- Ceiling Fan(s), Center Island, Eat-in Kitchen, Pantry
- Flooring: Laminate
- Windows: Low-Emissivity Windows, Screens, Insulated Windows, Garden Window
- Basement: Walk-Out Access
- Number of fireplaces: 1
- Fireplace features: Gas Log, Living Room
Interior area
- Total structure area: 2,535
- Total interior livable area: 2,535 sqft
- Finished area below ground: 0
Property
Parking
- Total spaces: 3
- Parking features: Garage Faces Front, Garage Door Opener, Attached
- Garage spaces: 3
Features
- Stories: 2
- Waterfront features: Pond
- Body of water: Private Pond
Lot
- Size: 0.32 Acres
- Dimensions: 90 x 156 x 90 x 155
Details
- Parcel number: 700928328029
- Zoning description: res
Construction
Type & style
- Home type: SingleFamily
- Architectural style: Craftsman
- Property subtype: Single Family Residence
Materials
- Stone, Vinyl Siding
- Roof: Asphalt,Composition,Fiberglass
Condition
- New Construction
- New construction: Yes
- Year built: 2024
Details
- Builder name: JTB Homes
- Warranty included: Yes
Utilities & green energy
- Sewer: Public Sewer
- Water: Public
- Utilities for property: Cable Available, Natural Gas Connected, Cable Connected
Community & HOA
Community
- Subdivision: Hidden Shores West
HOA
- Has HOA: Yes
- Amenities included: Beach Area, Playground
- Services included: Trash
- HOA fee: $230 semi-annually
- HOA phone: 616-741-9600
Location
- Region: Allendale
Financial & listing details
- Price per square foot: $247/sqft
- Date on market: 12/18/2024
- Listing terms: Cash,FHA,VA Loan,Conventional
- Road surface type: Paved
About the community
Visit Hidden Shores West - Our New Homes in Allendale, MI
WATERFRONT LOTS AVAILABLE!
This beautiful new home subdivision lies within the Allendale school district and is conveniently located close to the shores of Lake Michigan.
Hidden Shores West features both single-family homesites and condominiums (Water's Edge South), walking trails and waterfront pond sites, all with a quiet, peaceful location.
Source: JTB Homes

