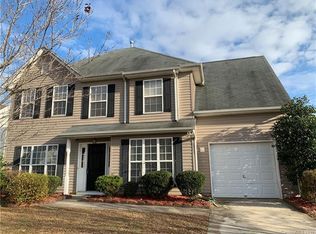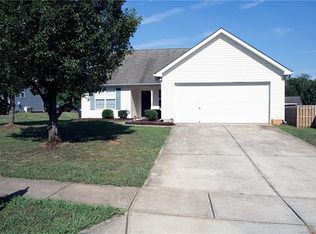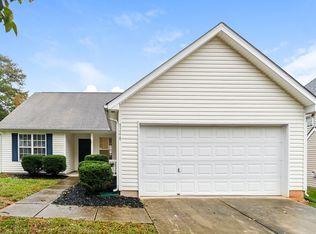Closed
$312,000
10506 Gold Pan Rd, Charlotte, NC 28215
3beds
1,772sqft
Single Family Residence
Built in 2003
0.17 Acres Lot
$312,700 Zestimate®
$176/sqft
$1,871 Estimated rent
Home value
$312,700
$291,000 - $338,000
$1,871/mo
Zestimate® history
Loading...
Owner options
Explore your selling options
What's special
Sought after Reedy Creek Plantation subdivision. Freshly painted interior with calming Alabaster color scheme -Spacious living room off the entry foyer flows to the breakfast- eat in area and kitchen. Pantry closet and storage closet in kitchen area plus laundry hookups too! Easy access to the fenced back yard with barbecue patio too - the nearly level yard is private. Formal dining room with wainscoting moldings is conveniently right off the front entry - current owners use it as an office. 3 bedrooms plus bonus room on second floor- two full bathrooms upstairs. Primary bedroom measures nearly 20' x 12' has a deep trey ceiling and lots of closet space plus ensuite bathroom. Home has a great flow and totally ready for a new owner to make it their home! Appliances that convey work fine but offered as-is. Insulated garage door with garage door opener. 50 gallon gas water heater in garage. Storm doors at front and back doors. Convenient location and easy commute to stores and schools.
Zillow last checked: 8 hours ago
Listing updated: August 25, 2025 at 06:30am
Listing Provided by:
David Luyster davidluyster@gmail.com,
Keller Williams South Park
Bought with:
Tasha Viney
Keller Williams Ballantyne Area
Source: Canopy MLS as distributed by MLS GRID,MLS#: 4280921
Facts & features
Interior
Bedrooms & bathrooms
- Bedrooms: 3
- Bathrooms: 3
- Full bathrooms: 2
- 1/2 bathrooms: 1
Primary bedroom
- Level: Upper
Bedroom s
- Level: Upper
Bedroom s
- Level: Upper
Bonus room
- Level: Upper
Breakfast
- Level: Main
Dining room
- Level: Main
Kitchen
- Level: Main
Living room
- Level: Main
Heating
- Central
Cooling
- Ceiling Fan(s), Central Air
Appliances
- Included: Dishwasher, Electric Range, Gas Water Heater, Refrigerator
- Laundry: Electric Dryer Hookup, In Kitchen, Laundry Closet, Washer Hookup
Features
- Soaking Tub, Walk-In Closet(s)
- Flooring: Carpet, Vinyl
- Doors: Insulated Door(s), Storm Door(s)
- Windows: Insulated Windows
- Has basement: No
Interior area
- Total structure area: 1,772
- Total interior livable area: 1,772 sqft
- Finished area above ground: 1,772
- Finished area below ground: 0
Property
Parking
- Total spaces: 3
- Parking features: Driveway, Garage Door Opener, Garage on Main Level
- Garage spaces: 1
- Uncovered spaces: 2
- Details: Two cars fit in the driveway easily
Features
- Levels: Two
- Stories: 2
- Patio & porch: Patio
- Pool features: Community
- Fencing: Back Yard,Privacy,Wood
- Waterfront features: None
Lot
- Size: 0.17 Acres
- Dimensions: 60 x 116 x 60 x 116
- Features: Green Area, Level
Details
- Additional structures: Shed(s)
- Parcel number: 11101651
- Zoning: N1-B
- Special conditions: Standard
- Horse amenities: None
Construction
Type & style
- Home type: SingleFamily
- Architectural style: Traditional
- Property subtype: Single Family Residence
Materials
- Aluminum, Vinyl
- Foundation: Slab
- Roof: Fiberglass
Condition
- New construction: No
- Year built: 2003
Details
- Builder name: Don Galloway Home
Utilities & green energy
- Sewer: Public Sewer
- Water: City
- Utilities for property: Cable Available, Electricity Connected
Community & neighborhood
Security
- Security features: Smoke Detector(s)
Community
- Community features: Playground, Recreation Area, Street Lights
Location
- Region: Charlotte
- Subdivision: Reedy Creek Plantation
HOA & financial
HOA
- Has HOA: Yes
- HOA fee: $540 annually
- Association name: CAMS
- Association phone: 704-731-5560
Other
Other facts
- Road surface type: Concrete, Paved
Price history
| Date | Event | Price |
|---|---|---|
| 8/22/2025 | Sold | $312,000-5.4%$176/sqft |
Source: | ||
| 7/18/2025 | Listed for sale | $329,900+145.3%$186/sqft |
Source: | ||
| 5/29/2003 | Sold | $134,500$76/sqft |
Source: Public Record Report a problem | ||
Public tax history
| Year | Property taxes | Tax assessment |
|---|---|---|
| 2025 | -- | $326,300 |
| 2024 | $2,624 +3.6% | $326,300 |
| 2023 | $2,533 +43.4% | $326,300 +91.9% |
Find assessor info on the county website
Neighborhood: Reedy Creek Plantation
Nearby schools
GreatSchools rating
- 3/10Reedy Creek ElementaryGrades: PK-5Distance: 0.6 mi
- 3/10Northridge MiddleGrades: 6-8Distance: 3 mi
- 3/10Rocky River HighGrades: 9-12Distance: 3.5 mi
Schools provided by the listing agent
- Elementary: Reedy Creek
- Middle: Northridge
- High: Rocky River
Source: Canopy MLS as distributed by MLS GRID. This data may not be complete. We recommend contacting the local school district to confirm school assignments for this home.
Get a cash offer in 3 minutes
Find out how much your home could sell for in as little as 3 minutes with a no-obligation cash offer.
Estimated market value$312,700
Get a cash offer in 3 minutes
Find out how much your home could sell for in as little as 3 minutes with a no-obligation cash offer.
Estimated market value
$312,700


