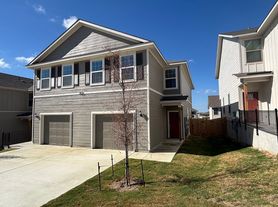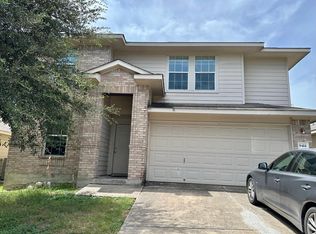Beautiful and Spacious 4 Bedroom
A well designed floorplan that accommodates modern living with 4 bedrooms, 2.5 baths and 3 living areas (2 downstairs, 1 upstairs) located in a cul-de-sac on a graciously sized lot with a privacy fence and covered patio. Having flexible living areas for working at home, gaming/watching movies, entertaining guests or formal living/dining space just makes sense for todays lifestyles. Another plus for any household is having a fully equipped kitchen with Refrigerator, microwave, stove and dishwasher. An additional money saver is the included front load washer and dryer (utility room upstairs). Home comes equipped with a water softener and security system. An open floor plan provides a great flow when entertaining guests where everyone can be gathered around the kitchen island, sit nearby at the eating table, and comfortably chat or watch your favorite programs in the living room with the convenience of having a half bathroom downstairs. The stairway is tucked away behind the kitchen providing a great deal of privacy for the upstairs living area and sleeping rooms minimizing sound disturbances. The spacious owner suite boasts 2 walk-in closets (one designed with IKEA built-ins), a large private bathroom with a double vanity and walk-in glass shower. The secondary rooms vary in size and can be used as a bedroom, office, workout room, craft room or even a storage room with easy access to a full bathroom. Whether needing space for gaming or watching movies the upstairs living space has plenty of room for either option and also includes a separate storage closet. Travel North, South, East, or West with ease to nearby shopping, Lackland AFB, schools or universities, downtown attractions, or anywhere you want to go. This home is VERY pet friendly (pet screening applies with applicable fees). Pest Control Included in Rent. Ready for Move-in January 1, 2026. Schedule a showing today! Contact us to schedule a showing.
House for rent
$2,195/mo
10506 Tawakoni Frk, San Antonio, TX 78252
4beds
2,276sqft
Price may not include required fees and charges.
Single family residence
Available Thu Jan 1 2026
What's special
Water softenerLocated in a cul-de-sacCovered patioKitchen islandHalf bathroom downstairsSecurity system
- 2 days |
- -- |
- -- |
Travel times
Looking to buy when your lease ends?
Consider a first-time homebuyer savings account designed to grow your down payment with up to a 6% match & a competitive APY.
Facts & features
Interior
Bedrooms & bathrooms
- Bedrooms: 4
- Bathrooms: 3
- Full bathrooms: 2
- 1/2 bathrooms: 1
Interior area
- Total interior livable area: 2,276 sqft
Property
Parking
- Details: Contact manager
Features
- Exterior features: Pest Control included in rent
Details
- Parcel number: 1380627
Construction
Type & style
- Home type: SingleFamily
- Property subtype: Single Family Residence
Community & HOA
Location
- Region: San Antonio
Financial & listing details
- Lease term: Contact For Details
Price history
| Date | Event | Price |
|---|---|---|
| 11/15/2025 | Listed for rent | $2,195$1/sqft |
Source: Zillow Rentals | ||
| 8/14/2023 | Listed for sale | $329,990+0.3%$145/sqft |
Source: | ||
| 6/9/2023 | Sold | -- |
Source: | ||
| 4/24/2023 | Pending sale | $328,990$145/sqft |
Source: | ||
| 3/1/2023 | Price change | $328,990-0.3%$145/sqft |
Source: | ||

