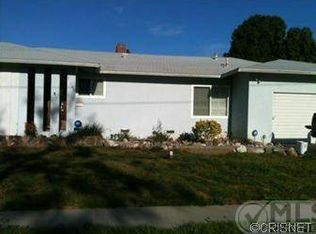Charming Chatsworth Pool Home! Features include 3 spacious bedrooms and 2 bathrooms. Huge living room and a separate family room, separated by a large stone chimney with a separate fireplace on each side. Cozy raised hearths in front of both fireplaces. A wall of windows and slider along the back of the living and family rooms bring in plenty of natural light and provide a nice view of the yard and pool. Nice sized kitchen opens to a large dining area. The three bedrooms include a master suite with en suite bathroom, large closet with mirrored doors, and a slider leading out to the back yard. Back yard features a sparkling pool and a separate spa in ground on a raised brick patio. Spacious side patio and a separate seating area with a view of the pool and spa. Very well maintained home - exterior painted 2019, new 200 AMP electric panel and wiring, dual pane windows, copper plumbing, chimneys overhauled in 2019. Nice curb appeal- prime Chatsworth neighborhood!
This property is off market, which means it's not currently listed for sale or rent on Zillow. This may be different from what's available on other websites or public sources.
