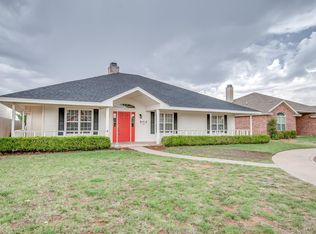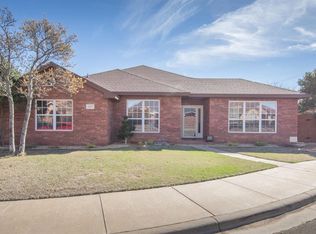Fall in love with this beautiful David Rodgers 4 bed home in Stonebrook. This amazing home sits on a cul-de-sac in highly sought after Cooper school district. The home has been updated with beautiful wood floors. It's open to the kitchen and dining so you can cook and entertain. The isolated master has all the amenities you will need including his/hers closets, Jacuzzi tub and separate shower. With 3 other large bedrooms there is plenty of space for the whole family. Step outside to your covered patio complete with a pergola. The alley is paved with a rear entry 2 car garage. This could be your next home. Schedule a showing today.
This property is off market, which means it's not currently listed for sale or rent on Zillow. This may be different from what's available on other websites or public sources.


