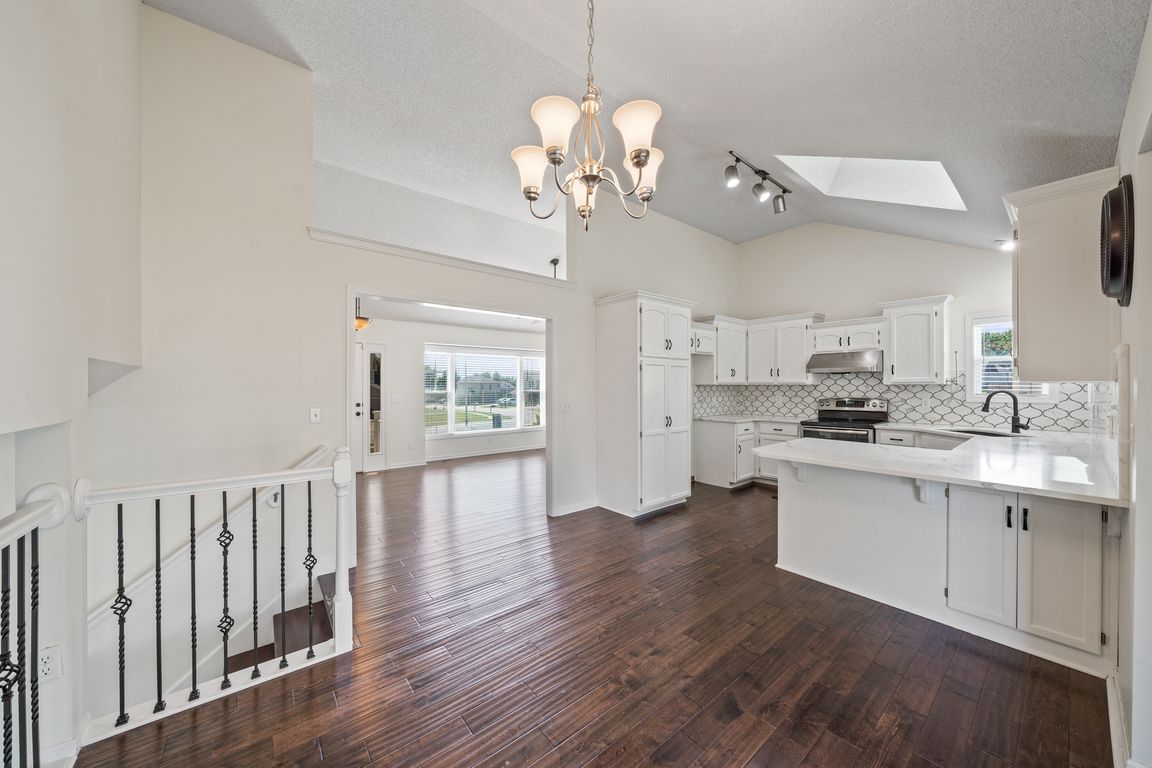
Active
$415,000
3beds
2,970sqft
10508 NW 85th Ter, Kansas City, MO 64153
3beds
2,970sqft
Single family residence
Built in 2005
0.27 Acres
3 Attached garage spaces
$140 price/sqft
What's special
Welcome to this spacious and beautifully updated tri-level split in Wildwood West! Located on a cul-de-sac, this 3-bedroom, 2.5-bath home offers nearly 3,000 sq. ft. of versatile living space plus a three-car garage. The open-concept main level boasts stunning engineered hardwood floors and a fully remodeled kitchen with dining area and access ...
- 5 days
- on Zillow |
- 987 |
- 62 |
Likely to sell faster than
Source: Heartland MLS as distributed by MLS GRID,MLS#: 2568894
Travel times
Kitchen
Living Room
Primary Bedroom
Primary Bathroom
Lower Level Living Room
Outdoor 1
Zillow last checked: 7 hours ago
Listing updated: 23 hours ago
Listing Provided by:
Earvin Ray 913-449-2555,
Compass Realty Group,
Ray Homes KC Team 913-449-2555,
Compass Realty Group
Source: Heartland MLS as distributed by MLS GRID,MLS#: 2568894
Facts & features
Interior
Bedrooms & bathrooms
- Bedrooms: 3
- Bathrooms: 3
- Full bathrooms: 2
- 1/2 bathrooms: 1
Primary bedroom
- Area: 195 Square Feet
- Dimensions: 15 x 13
Bedroom 2
- Area: 168 Square Feet
- Dimensions: 14 x 12
Bedroom 3
- Area: 156 Square Feet
- Dimensions: 13 x 12
Dining room
- Area: 132 Square Feet
- Dimensions: 12 x 11
Family room
- Area: 462 Square Feet
- Dimensions: 22 x 21
Kitchen
- Area: 110 Square Feet
- Dimensions: 11 x 10
Living room
- Area: 231 Square Feet
- Dimensions: 21 x 11
Heating
- Forced Air
Cooling
- Heat Pump
Appliances
- Included: Dishwasher, Disposal, Exhaust Fan, Free-Standing Electric Oven
- Laundry: Bedroom Level
Features
- Vaulted Ceiling(s), Walk-In Closet(s)
- Flooring: Carpet
- Windows: Skylight(s), Thermal Windows
- Basement: Concrete,Partial
- Number of fireplaces: 1
- Fireplace features: Family Room, Fireplace Screen
Interior area
- Total structure area: 2,970
- Total interior livable area: 2,970 sqft
- Finished area above ground: 1,485
- Finished area below ground: 1,485
Video & virtual tour
Property
Parking
- Total spaces: 3
- Parking features: Attached, Garage Faces Front
- Attached garage spaces: 3
Features
- Patio & porch: Deck, Patio
- Spa features: Bath
Lot
- Size: 0.27 Acres
- Features: City Lot
Details
- Parcel number: 999999
Construction
Type & style
- Home type: SingleFamily
- Property subtype: Single Family Residence
Materials
- Vinyl Siding
- Roof: Composition
Condition
- Year built: 2005
Details
- Builder name: Owens Builders
Utilities & green energy
- Sewer: Public Sewer
- Water: Public
Community & HOA
Community
- Subdivision: Wildwood West
HOA
- Has HOA: No
- Services included: Trash
Location
- Region: Kansas City
Financial & listing details
- Price per square foot: $140/sqft
- Tax assessed value: $256,306
- Annual tax amount: $3,923
- Date on market: 8/20/2025
- Listing terms: Cash,Conventional,FHA,VA Loan
- Ownership: Private