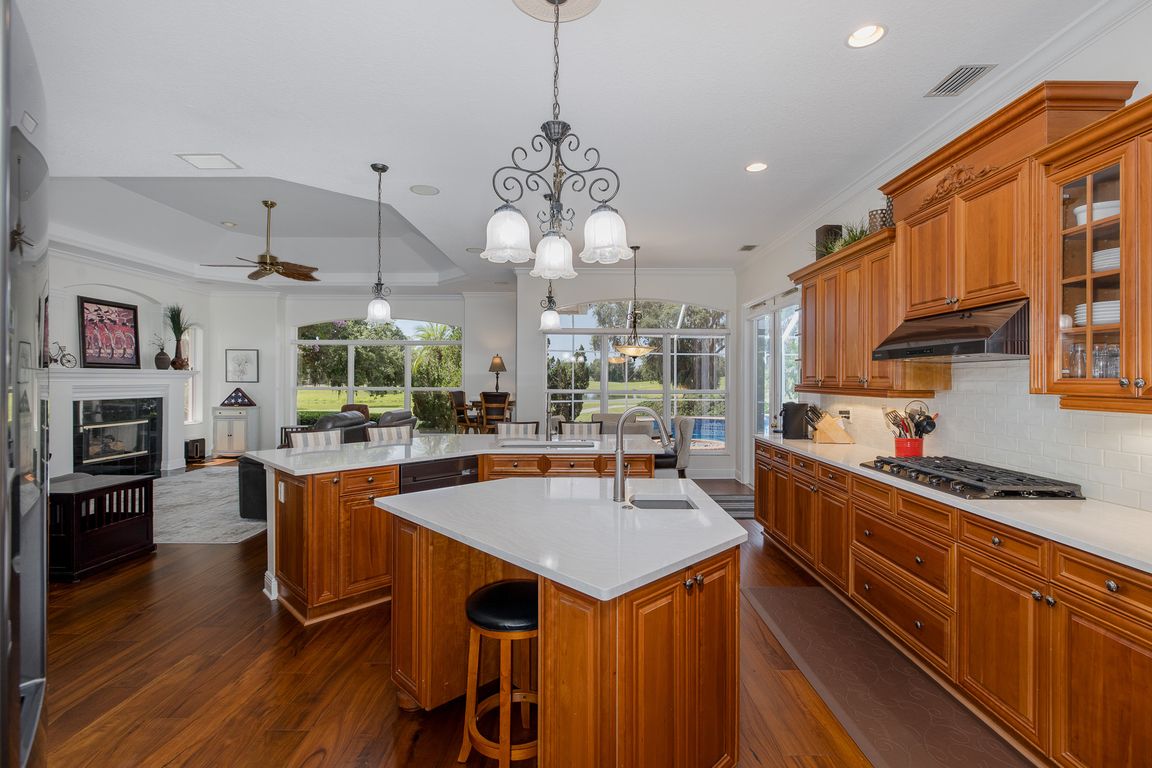
For salePrice cut: $24K (10/1)
$1,275,000
5beds
3,967sqft
10508 Pontofino Cir, New Port Richey, FL 34655
5beds
3,967sqft
Single family residence
Built in 2004
0.37 Acres
3 Attached garage spaces
$321 price/sqft
$317 monthly HOA fee
What's special
Cozy fireplacePrivate balconySalt-water poolRoomy loft spaceSecondary bedroomsBonus roomSpacious laundry room
** 75K PRICE ADJUSTMENT ~ AMAZING VALUE & BREATHTAKING VIEWS ** Luxury Champions Club custom built Costanza home perfectly situated on the 11th Tee of the Fox Hollow Golf Course! WATERFRONT & GOLF COURSE VIEWS! This upgraded home is tucked behind the coveted gates of Floresta in the Private, Gated Golf ...
- 87 days |
- 1,145 |
- 23 |
Source: Stellar MLS,MLS#: W7877274 Originating MLS: West Pasco
Originating MLS: West Pasco
Travel times
Kitchen
Living Room
Primary Bedroom
Zillow last checked: 7 hours ago
Listing updated: October 04, 2025 at 06:04pm
Listing Provided by:
Denise Wooley, PA 727-515-5875,
RE/MAX ALLIANCE GROUP 727-845-4321
Source: Stellar MLS,MLS#: W7877274 Originating MLS: West Pasco
Originating MLS: West Pasco

Facts & features
Interior
Bedrooms & bathrooms
- Bedrooms: 5
- Bathrooms: 4
- Full bathrooms: 4
Rooms
- Room types: Attic, Bonus Room, Family Room, Dining Room, Living Room, Utility Room, Loft
Primary bedroom
- Features: Walk-In Closet(s)
- Level: First
- Area: 336 Square Feet
- Dimensions: 16x21
Bedroom 2
- Features: Built-in Closet
- Level: First
- Area: 156 Square Feet
- Dimensions: 12x13
Bedroom 3
- Features: Built-in Closet
- Level: Second
- Area: 143 Square Feet
- Dimensions: 11x13
Bedroom 4
- Features: Built-in Closet
- Level: Second
- Area: 132 Square Feet
- Dimensions: 11x12
Bonus room
- Features: Built-in Closet
- Level: Second
- Area: 300 Square Feet
- Dimensions: 15x20
Dinette
- Level: First
- Area: 60 Square Feet
- Dimensions: 10x6
Dining room
- Level: First
- Area: 144 Square Feet
- Dimensions: 12x12
Family room
- Level: First
- Area: 308 Square Feet
- Dimensions: 22x14
Kitchen
- Level: First
- Area: 255 Square Feet
- Dimensions: 15x17
Laundry
- Level: First
- Area: 96 Square Feet
- Dimensions: 16x6
Living room
- Level: First
- Area: 195 Square Feet
- Dimensions: 15x13
Loft
- Level: First
- Area: 156 Square Feet
- Dimensions: 13x12
Loft
- Level: Second
- Area: 228 Square Feet
- Dimensions: 19x12
Office
- Level: First
- Area: 100 Square Feet
- Dimensions: 10x10
Heating
- Central, Electric
Cooling
- Central Air
Appliances
- Included: Cooktop, Dishwasher, Disposal, Dryer, Gas Water Heater, Microwave, Refrigerator, Washer
- Laundry: Inside, Laundry Room
Features
- Ceiling Fan(s), Crown Molding, Kitchen/Family Room Combo, Living Room/Dining Room Combo, Open Floorplan, Primary Bedroom Main Floor, Solid Wood Cabinets, Split Bedroom, Stone Counters, Thermostat, Tray Ceiling(s), Walk-In Closet(s)
- Flooring: Carpet, Ceramic Tile, Hardwood
- Doors: French Doors, Outdoor Grill, Outdoor Kitchen
- Windows: Shades, Shutters
- Has fireplace: Yes
- Fireplace features: Family Room
Interior area
- Total structure area: 5,296
- Total interior livable area: 3,967 sqft
Video & virtual tour
Property
Parking
- Total spaces: 3
- Parking features: Driveway, Garage Door Opener
- Attached garage spaces: 3
- Has uncovered spaces: Yes
- Details: Garage Dimensions: 41x21
Features
- Levels: Two
- Stories: 2
- Patio & porch: Patio, Screened
- Exterior features: Irrigation System, Lighting, Outdoor Grill, Outdoor Kitchen, Private Mailbox, Rain Gutters, Sidewalk
- Has private pool: Yes
- Pool features: Heated, In Ground, Lighting, Outside Bath Access, Salt Water, Screen Enclosure, Tile
- Has spa: Yes
- Spa features: Heated, In Ground
- Has view: Yes
- View description: Golf Course
Lot
- Size: 0.37 Acres
- Features: In County, Near Golf Course, On Golf Course, Oversized Lot, Sidewalk
- Residential vegetation: Trees/Landscaped
Details
- Parcel number: 1726310150000006330
- Zoning: MPUD
- Special conditions: None
Construction
Type & style
- Home type: SingleFamily
- Architectural style: Florida
- Property subtype: Single Family Residence
Materials
- Block, Stucco
- Foundation: Block, Slab
- Roof: Tile
Condition
- Completed
- New construction: No
- Year built: 2004
Utilities & green energy
- Sewer: Public Sewer
- Water: Public
- Utilities for property: BB/HS Internet Available, Cable Connected, Natural Gas Connected, Public, Sewer Connected, Street Lights, Water Connected
Community & HOA
Community
- Features: Association Recreation - Owned, Clubhouse, Deed Restrictions, Fitness Center, Gated Community - No Guard, Golf Carts OK, Golf, Pool, Sidewalks, Tennis Court(s)
- Subdivision: CHAMPIONS CLUB
HOA
- Has HOA: Yes
- Amenities included: Basketball Court, Clubhouse, Fence Restrictions, Fitness Center, Gated, Golf Course, Pickleball Court(s), Pool, Recreation Facilities, Security, Spa/Hot Tub, Tennis Court(s), Vehicle Restrictions
- Services included: Community Pool, Pool Maintenance, Private Road, Recreational Facilities, Security
- HOA fee: $317 monthly
- HOA name: Greenacre Properties- Daniel Medina
- HOA phone: 727-787-3461
- Pet fee: $0 monthly
Location
- Region: New Port Richey
Financial & listing details
- Price per square foot: $321/sqft
- Tax assessed value: $1,152,190
- Annual tax amount: $11,245
- Date on market: 7/14/2025
- Listing terms: Cash,Conventional,VA Loan
- Ownership: Fee Simple
- Total actual rent: 0
- Road surface type: Paved, Asphalt