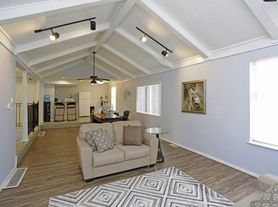Spacious 3 bedroom 2 bathroom Ranch with Fireplace, Garage & Fenced Yard!
Discover this charming 3-bedroom, 2-bathroom ranch-style home offering 1,756 sq. ft. of living space in a quiet neighborhood. This home features new vinyl plank flooring paired with original hardwood charm, a freshly updated kitchen with a new cooktop, and a dual vanity bathroom with elegant tilework. Enjoy two spacious living rooms, a cozy family room with a gas fireplace, and the convenience of main-floor laundry plus extra hookups in the large unfinished basement. With fresh paint throughout, two entrances, an attached 2-car garage, and a fully fenced corner lot with a storage shed, this property is move-in ready and offers both comfort and functionality.
Pets: Yes to dogs and cats.
$25/month for pet rent + $325 pet fee.
Residents are responsible for all other utilities.
Application, administration, and additional fees may apply.
Pet fees and pet rent apply.
All residents will be enrolled in the Resident Benefits Package (RBP) and the Building Protection Plan (BPP), which includes credit building, HVAC air filter delivery (for applicable properties), utility setup assistance at move-in, on-demand pest control, and much more! Contact your leasing agent for more information. A security deposit will be required before signing a lease.
1 Gig internet service for $65.95/month. Please confirm service availability with our team before activation.
The first person to pay the deposit and fees will have the opportunity to move forward with a lease. You must be approved to pay the deposit and fees.
Beware of scammers! Evernest will never request you to pay with Cash App, Zelle, Facebook, or any third party money transfer system. This property allows self guided viewing without an appointment. Contact for details.
House for rent
$1,995/mo
10509 E 82nd St, Raytown, MO 64138
3beds
1,756sqft
Price may not include required fees and charges.
Single family residence
Available now
Cats, small dogs OK
Air conditioner, central air
None laundry
Attached garage parking
Fireplace
What's special
Fully fenced corner lotDual vanity bathroomElegant tileworkOriginal hardwood charmFreshly updated kitchenMain-floor laundryNew vinyl plank flooring
- 34 days |
- -- |
- -- |
Travel times
Looking to buy when your lease ends?
Consider a first-time homebuyer savings account designed to grow your down payment with up to a 6% match & 3.83% APY.
Facts & features
Interior
Bedrooms & bathrooms
- Bedrooms: 3
- Bathrooms: 2
- Full bathrooms: 2
Heating
- Fireplace
Cooling
- Air Conditioner, Central Air
Appliances
- Included: Dishwasher, Disposal, Refrigerator
- Laundry: Contact manager
Features
- Has fireplace: Yes
Interior area
- Total interior livable area: 1,756 sqft
Property
Parking
- Parking features: Attached
- Has attached garage: Yes
- Details: Contact manager
Features
- Patio & porch: Patio
- Exterior features: Heating system: none
Details
- Parcel number: 45730140100000000
Construction
Type & style
- Home type: SingleFamily
- Property subtype: Single Family Residence
Community & HOA
Location
- Region: Raytown
Financial & listing details
- Lease term: Contact For Details
Price history
| Date | Event | Price |
|---|---|---|
| 9/4/2025 | Listed for rent | $1,995+37.6%$1/sqft |
Source: Zillow Rentals | ||
| 7/21/2025 | Sold | -- |
Source: | ||
| 7/13/2025 | Pending sale | $215,000$122/sqft |
Source: | ||
| 7/3/2025 | Contingent | $215,000$122/sqft |
Source: | ||
| 6/20/2025 | Listed for sale | $215,000$122/sqft |
Source: | ||
