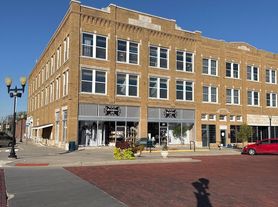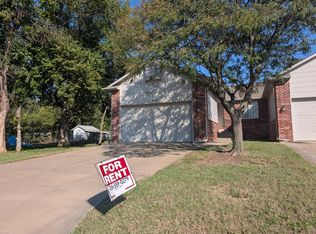For Rent $1,800/month
10509 SW Highway 54, Augusta, KS
3 Bed | 2 Bath | 2-Car Garage | 1.8 Acres
Welcome to 10509 SW Highway 54 a peaceful retreat just outside of Augusta, offering 3 bedrooms, 2 bathrooms, and a detached 2-car garage on 1.8 wooded acres. Enjoy the quiet, private setting with mature trees and a home set back from the road.
Inside, original hardwood floors add warmth and character in the dining room and two bedrooms. The master bedroom includes its own private bath, and the cozy living room features a wood-burning fireplaceperfect for winter evenings. A spiral staircase leads to a spacious, unfinished basement with over 700 sq ft for storage or future use.
The main-level laundry room is large and functional, with a deep sink and extra storage space. Outside, the garage offers room for parking or projects, with plenty of open land for your ideas.
$1,800/month | Tenant pays utilities | Available now
Contact us to schedule a showing! For Rent $1,800/month
10...
House for rent
$1,800/mo
10509 SW Us Highway 54, Augusta, KS 67010
3beds
1,560sqft
Price may not include required fees and charges.
Single family residence
Available now
Cats, small dogs OK
Air conditioner
Garage parking
Fireplace
What's special
Wood-burning fireplaceUnfinished basementPrivate settingOriginal hardwood floorsPlenty of open landPeaceful retreatSpiral staircase
- 24 days |
- -- |
- -- |
Travel times
Looking to buy when your lease ends?
Consider a first-time homebuyer savings account designed to grow your down payment with up to a 6% match & a competitive APY.
Facts & features
Interior
Bedrooms & bathrooms
- Bedrooms: 3
- Bathrooms: 2
- Full bathrooms: 2
Heating
- Fireplace
Cooling
- Air Conditioner
Appliances
- Included: Disposal, Range, Refrigerator, WD Hookup
Features
- Storage, WD Hookup
- Flooring: Hardwood, Linoleum/Vinyl
- Has fireplace: Yes
Interior area
- Total interior livable area: 1,560 sqft
Property
Parking
- Parking features: Garage
- Has garage: Yes
- Details: Contact manager
Features
- Patio & porch: Patio
Details
- Parcel number: 0082993000000032.000
Construction
Type & style
- Home type: SingleFamily
- Property subtype: Single Family Residence
Community & HOA
Location
- Region: Augusta
Financial & listing details
- Lease term: 12-month
Price history
| Date | Event | Price |
|---|---|---|
| 10/27/2025 | Listed for rent | $1,800$1/sqft |
Source: Zillow Rentals | ||
| 10/27/2025 | Listing removed | $1,800$1/sqft |
Source: Zillow Rentals | ||
| 10/15/2025 | Listed for rent | $1,800$1/sqft |
Source: Zillow Rentals | ||
| 10/15/2025 | Listing removed | $1,800$1/sqft |
Source: Zillow Rentals | ||
| 9/23/2025 | Price change | $1,800-5.3%$1/sqft |
Source: Zillow Rentals | ||

