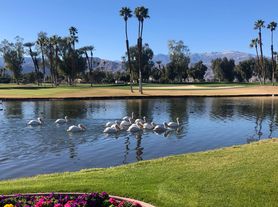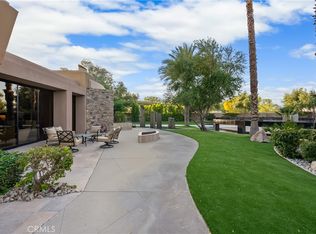Stunning Lakefront Property with South Facing Mountain Views, private pool & spa with Multiple Outdoor Living Areas and Renovated Contemporary Interiors. Gated courtyard entrance leads to Entry through Double Glass Doors to an Open Great Room with Fireplace, Dining Room, Updated Flooring and Walls of Glass looking out to south lake and mountain views. Gourmet Kitchen has been renovated with custom cabinetry, quartz countertops and stainless Wolf and Subzero appliances. Social Kitchen with Counter Seating and a Morning Room with those great views. Primary Bedroom has Sliders to the View Terrace, Updated Spa Bathroom and expansive walk-in closet, complete with premium built-ins and ample storage. 2 Guest Bedrooms are extra large each with ensuite bath and patio area and provide great space for family and friends or as an optional office or den. Amazing Outdoor Living with Pool/Spa, BBQ, Multiple Terraces overlooking the lake and mountains providing room for outdoor living and dining room to entertain and enjoy the resort lifestyle at Mission Hills Country Club. Updated sound system and smart controls. One of the best golf villas with amazing outdoor living and views. 4-6 months is $6800/ month. 6+ months $6500/ month.
Bonus- With a lease of 6 months or more, tenants may have the option to transfer the country club membership for an additional fee perfect for those who want to enjoy exclusive amenities during their stay!
Rates: (Summer) June July August $5600 and all other months (Season) $6800
*Available August - December, 2024 and beginning again on April 20, 2025
*Reserved January - April 15
Available the 2nd weekend of Coachella & Stagecoach. The bus pickup is located nearby at the Westin
House for rent
Accepts Zillow applications
$6,800/mo
10509 Sunningdale Dr, Rancho Mirage, CA 92270
3beds
2,640sqft
Price may not include required fees and charges.
Single family residence
Available now
Small dogs OK
Central air
In unit laundry
Attached garage parking
Forced air
What's special
Private pool and spaGourmet kitchenGated courtyard entranceCustom cabinetryUpdated sound systemPatio areaExpansive walk-in closet
- 43 days |
- -- |
- -- |
Travel times
Facts & features
Interior
Bedrooms & bathrooms
- Bedrooms: 3
- Bathrooms: 3
- Full bathrooms: 3
Heating
- Forced Air
Cooling
- Central Air
Appliances
- Included: Dishwasher, Dryer, Freezer, Microwave, Oven, Refrigerator, Washer
- Laundry: In Unit
Features
- Walk In Closet
- Furnished: Yes
Interior area
- Total interior livable area: 2,640 sqft
Property
Parking
- Parking features: Attached
- Has attached garage: Yes
- Details: Contact manager
Features
- Exterior features: Heating system: Forced Air, Walk In Closet
- Has private pool: Yes
Details
- Parcel number: 676140015
Construction
Type & style
- Home type: SingleFamily
- Property subtype: Single Family Residence
Community & HOA
HOA
- Amenities included: Pool
Location
- Region: Rancho Mirage
Financial & listing details
- Lease term: 1 Month
Price history
| Date | Event | Price |
|---|---|---|
| 9/15/2025 | Listed for rent | $6,800$3/sqft |
Source: Zillow Rentals | ||
| 9/2/2025 | Listing removed | $6,800$3/sqft |
Source: Zillow Rentals | ||
| 7/30/2025 | Listed for rent | $6,800$3/sqft |
Source: Zillow Rentals | ||
| 4/30/2024 | Sold | $975,000-2%$369/sqft |
Source: | ||
| 4/5/2024 | Pending sale | $995,000$377/sqft |
Source: | ||

