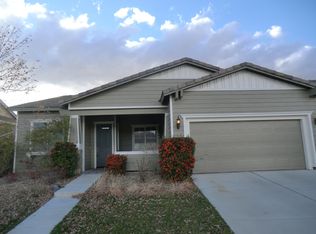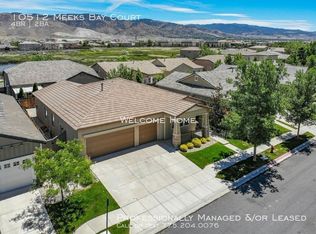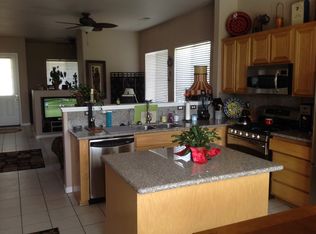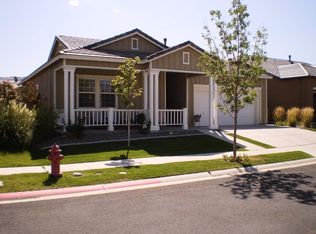Closed
$640,000
10509 Twin Bridges Way, Reno, NV 89521
4beds
1,951sqft
Single Family Residence
Built in 2002
8,276.4 Square Feet Lot
$664,400 Zestimate®
$328/sqft
$3,146 Estimated rent
Home value
$664,400
$631,000 - $698,000
$3,146/mo
Zestimate® history
Loading...
Owner options
Explore your selling options
What's special
Enjoy the stunning views of the wetlands and the Virginia foothills making this property a unique opportunity. Home is situated on a corner lot in the gated Double Diamond Ranch Village community and lies directly across the street from the wetlands. One block from Center Creek Park. Location Location Location. Enjoy easy access to plenty of shopping, freeway access, and a quick trip up to Mt. Rose.
Zillow last checked: 8 hours ago
Listing updated: May 14, 2025 at 04:06am
Listed by:
Cameron Hulsey S.185104 775-742-6394,
Stitser Properties
Bought with:
John Ewing
Stitser Properties
Source: NNRMLS,MLS#: 230013746
Facts & features
Interior
Bedrooms & bathrooms
- Bedrooms: 4
- Bathrooms: 2
- Full bathrooms: 2
Heating
- Fireplace(s), Forced Air, Natural Gas
Cooling
- Central Air, Refrigerated
Appliances
- Included: Dishwasher, Disposal, Gas Range, Microwave, Refrigerator
- Laundry: Cabinets, In Hall, Laundry Area, Shelves, Sink
Features
- Ceiling Fan(s), High Ceilings, Kitchen Island, Walk-In Closet(s)
- Flooring: Carpet, Ceramic Tile
- Windows: Blinds, Double Pane Windows, Drapes, Rods
- Number of fireplaces: 1
- Fireplace features: Gas Log
Interior area
- Total structure area: 1,951
- Total interior livable area: 1,951 sqft
Property
Parking
- Total spaces: 2
- Parking features: Attached, Garage Door Opener
- Attached garage spaces: 2
Features
- Stories: 1
- Patio & porch: Patio
- Exterior features: None
- Fencing: Back Yard
- Has view: Yes
- View description: Meadow, Mountain(s), Park/Greenbelt
Lot
- Size: 8,276 sqft
- Features: Corner Lot, Landscaped, Level, Sprinklers In Front, Sprinklers In Rear
Details
- Parcel number: 16068616
- Zoning: Pd
Construction
Type & style
- Home type: SingleFamily
- Property subtype: Single Family Residence
Materials
- Stucco
- Foundation: Slab
- Roof: Pitched,Tile
Condition
- Year built: 2002
Utilities & green energy
- Sewer: Public Sewer
- Water: Public
- Utilities for property: Cable Available, Electricity Available, Internet Available, Natural Gas Available, Phone Available, Sewer Available, Water Available, Cellular Coverage, Water Meter Installed
Community & neighborhood
Security
- Security features: Smoke Detector(s)
Location
- Region: Reno
- Subdivision: Double Diamond Ranch Village 18
HOA & financial
HOA
- Has HOA: Yes
- HOA fee: $115 quarterly
- Amenities included: Gated, Maintenance Grounds, Parking
- Second HOA fee: $65 monthly
Other
Other facts
- Listing terms: Cash,Conventional,FHA,VA Loan
Price history
| Date | Event | Price |
|---|---|---|
| 3/20/2024 | Sold | $640,000-2.3%$328/sqft |
Source: | ||
| 1/27/2024 | Pending sale | $655,000$336/sqft |
Source: | ||
| 12/6/2023 | Listed for sale | $655,000+95.5%$336/sqft |
Source: | ||
| 4/17/2015 | Sold | $335,000$172/sqft |
Source: Public Record Report a problem | ||
| 4/4/2015 | Listed for sale | $335,000-15.7%$172/sqft |
Source: RE/MAX Professionals #150003993 Report a problem | ||
Public tax history
| Year | Property taxes | Tax assessment |
|---|---|---|
| 2025 | $3,284 +3% | $130,258 +6.4% |
| 2024 | $3,187 +2.9% | $122,451 -2% |
| 2023 | $3,096 +3% | $124,983 +23.5% |
Find assessor info on the county website
Neighborhood: Double Diamond
Nearby schools
GreatSchools rating
- 5/10Double Diamond Elementary SchoolGrades: PK-5Distance: 0.9 mi
- 6/10Kendyl Depoali Middle SchoolGrades: 6-8Distance: 1.5 mi
- 7/10Damonte Ranch High SchoolGrades: 9-12Distance: 1.6 mi
Schools provided by the listing agent
- Elementary: Double Diamond
- Middle: Depoali
- High: Damonte
Source: NNRMLS. This data may not be complete. We recommend contacting the local school district to confirm school assignments for this home.
Get a cash offer in 3 minutes
Find out how much your home could sell for in as little as 3 minutes with a no-obligation cash offer.
Estimated market value$664,400
Get a cash offer in 3 minutes
Find out how much your home could sell for in as little as 3 minutes with a no-obligation cash offer.
Estimated market value
$664,400



