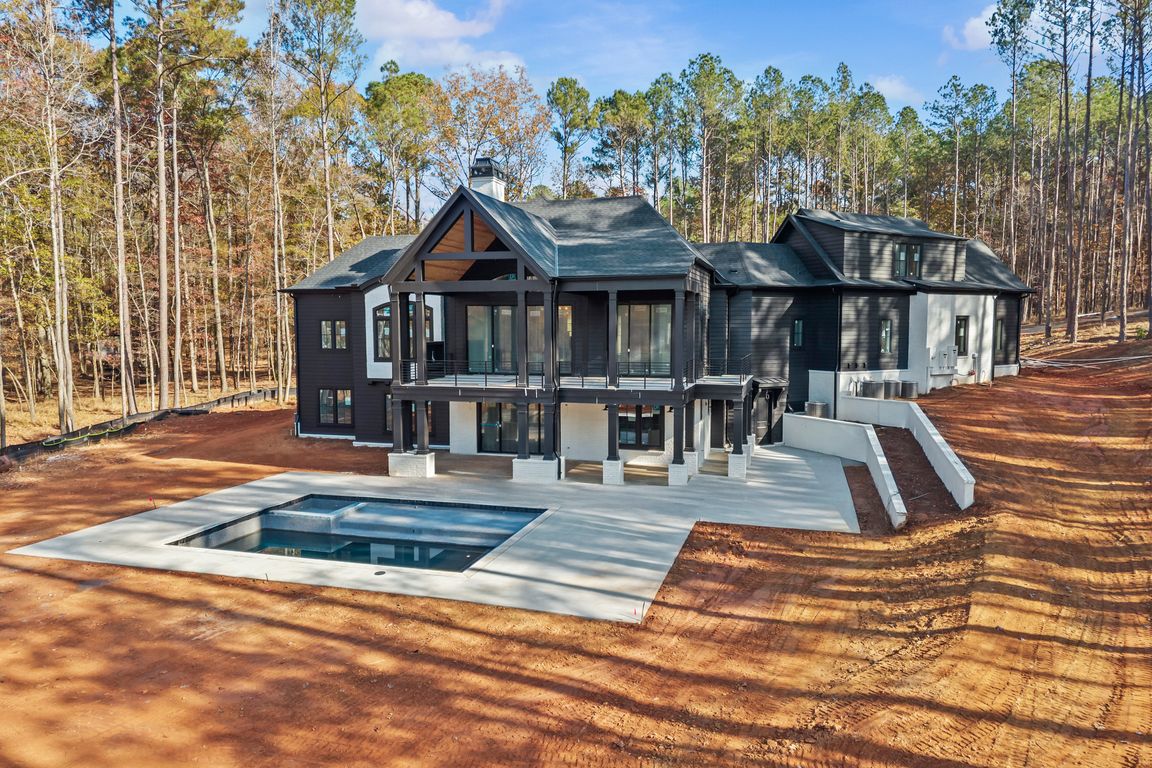
New construction
$3,095,000
5beds
4,400sqft
1051 Cosby Cir, Greensboro, GA 30642
5beds
4,400sqft
Lake comm home, single family residence
Built in 2025
3.59 Acres
3 Attached garage spaces
$703 price/sqft
What's special
Big lake oconee viewsDirect lake accessHigh-end finishesOpen-concept livingPrivate beach accessSeamless indoor-outdoor spacesTwo dedicated boat slips
New Construction with BIG Lake Oconee Views on a Rare 3.59-Acre Lot in Salem Plantation! This 4,400 sq ft home includes two dedicated boat slips and private beach access—both just steps away! Designed to capture panoramic lake views from every bedroom, the floor plan features open-concept living, high-end finishes, and seamless ...
- 64 days |
- 550 |
- 17 |
Source: LCBOR,MLS#: 69483
Travel times
Living Room
Primary Bedroom
Dining Room
Zillow last checked: 8 hours ago
Listing updated: November 22, 2025 at 11:12am
Listed by:
Boatright Realty Group,
Coldwell Banker Lake Oconee,
Lauren Coyne,
Coldwell Banker Lake Oconee
Source: LCBOR,MLS#: 69483
Facts & features
Interior
Bedrooms & bathrooms
- Bedrooms: 5
- Bathrooms: 5
- Full bathrooms: 4
- 1/2 bathrooms: 1
Rooms
- Room types: Den, Exercise Room, Foyer, Hobby Room, Office, Pantry, Study, Storage, Wine Cellar
Primary bedroom
- Level: First
Bedroom 2
- Level: Basement
Bedroom 3
- Level: Basement
Bedroom 4
- Level: Basement
Dining room
- Level: First
Kitchen
- Level: First
Living room
- Level: First
Heating
- Heat Pump, Multiple
Cooling
- Central Air, Heat Pump, Multiple
Appliances
- Included: Cooktop, Dishwasher, Double Oven, Dryer, Disposal, Range, Refrigerator, Vent Hood, Wall Oven, Washer, Wine Cooler, Stainless Steel Appliance(s), Electric Water Heater, Multiple Water Heaters, Water Softener
Features
- Beamed Ceilings, Breakfast Bar, Built-in Features, Cathedral Ceiling(s), Chandelier, Closet System, Crown Molding, Double Vanity, Soaking Tub, Granite Counters, Kitchen Island, Pantry, Separate Shower, Vaulted Ceiling(s), Walk-In Closet(s), Wet Bar, Granite
- Flooring: Concrete, Tile, Wood
- Basement: Daylight,Full,Finished,Exterior Entry
- Attic: Scuttle
- Has fireplace: Yes
- Fireplace features: Gas Log, Insert, Masonry, Multiple Fireplace, Fire Pit
Interior area
- Total structure area: 4,400
- Total interior livable area: 4,400 sqft
Property
Parking
- Total spaces: 3
- Parking features: 3 Car Attached, Paved
- Attached garage spaces: 3
- Has uncovered spaces: Yes
Features
- Levels: Two
- Stories: 2
- Patio & porch: Covered Deck, Covered Patio, Covered Porch, Deck, Patio, Porch
- Exterior features: Storage
- Has private pool: Yes
- Pool features: Pool
- Has spa: Yes
- Spa features: Heated, Interior Spa
- Fencing: Partial
- Has view: Yes
- View description: Lake
- Has water view: Yes
- Water view: Lake
- Waterfront features: Main Lake, Mid Cove, Dock (Assigned Slip), No Seawall
Lot
- Size: 3.59 Acres
- Features: Irrigation System, Landscaped, Wooded, Lake Oconee Area
- Topography: Gentle Slope,Level
- Residential vegetation: Partially Wooded
Details
- Parcel number: 057A0A0030
- Zoning description: Residential
- Special conditions: Standard
Construction
Type & style
- Home type: SingleFamily
- Architectural style: Contemporary,Cottage,Traditional,Craftsman
- Property subtype: Lake Comm Home, Single Family Residence
Materials
- Brick, Hardy Board, Stone
- Foundation: Slab
- Roof: Metal,Asphalt/Comp Shingle
Condition
- New Construction
- New construction: Yes
- Year built: 2025
Utilities & green energy
- Gas: Propane
- Sewer: Septic Tank
- Water: Commercial System, Community Well
- Utilities for property: TV/Cable/Communications (Other)
Community & HOA
Community
- Features: Dock, Playground, No Golf Membership
- Security: Smoke Detector(s)
- Subdivision: SALEM PLANTATN
Location
- Region: Greensboro
Financial & listing details
- Price per square foot: $703/sqft
- Tax assessed value: $75,000
- Annual tax amount: $462
- Price range: $3.1M - $3.1M
- Date on market: 9/24/2025
- Listing agreement: Exclusive Right To Sell