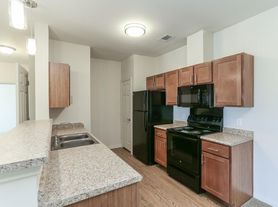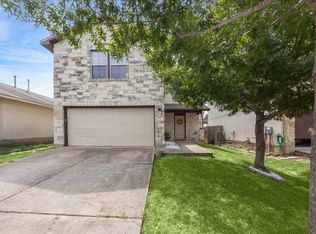Welcome to this beautifully maintained home in Kyle's sought-after Plum Creek community! This charming two-story features 3 bedrooms, 2.5 bathrooms, and a versatile main-level flex space ideal for a home office, playroom, or second living area. Enjoy an open-concept layout where the kitchen overlooks the cozy living room with wood burning fireplace, perfect for everyday living and entertaining. Upstairs, the spacious primary suite offers a walk-in closet and private ensuite bath, with two additional bedrooms and a convenient upstairs laundry room. Outside, relax on the large covered patio or enjoy the detached 2-car garage with alley access. Residents of Plum Creek love the neighborhood's pools, parks, trails, fishing pond, and year-round community events. Located just steps from top-rated Negley Elementary and close to Barton MS, Hays HS, and all of Kyle's shopping and dining. Don't miss your chance to call this one home! Pet friendly!
House for rent
$1,800/mo
1051 Dorn, Kyle, TX 78640
3beds
1,846sqft
Price may not include required fees and charges.
Singlefamily
Available now
Cats, dogs OK
Central air, ceiling fan
In unit laundry
4 Garage spaces parking
Central, fireplace
What's special
Wood burning fireplaceLarge covered patioWalk-in closetPrivate ensuite bathSpacious primary suiteOpen-concept layout
- 72 days |
- -- |
- -- |
Zillow last checked: 8 hours ago
Listing updated: November 10, 2025 at 10:32am
Travel times
Looking to buy when your lease ends?
Consider a first-time homebuyer savings account designed to grow your down payment with up to a 6% match & a competitive APY.
Facts & features
Interior
Bedrooms & bathrooms
- Bedrooms: 3
- Bathrooms: 3
- Full bathrooms: 2
- 1/2 bathrooms: 1
Heating
- Central, Fireplace
Cooling
- Central Air, Ceiling Fan
Appliances
- Included: Dishwasher, Disposal, Microwave, Range, Refrigerator
- Laundry: In Unit, Laundry Room, Upper Level
Features
- Breakfast Bar, Ceiling Fan(s), Double Vanity, Entrance Foyer, Kitchen Island, Laminate Counters, Multiple Living Areas, Open Floorplan, Pantry, Recessed Lighting, Storage, Walk In Closet, Walk-In Closet(s)
- Flooring: Carpet, Laminate, Tile
- Has fireplace: Yes
Interior area
- Total interior livable area: 1,846 sqft
Property
Parking
- Total spaces: 4
- Parking features: Driveway, Garage, Covered
- Has garage: Yes
- Details: Contact manager
Features
- Stories: 2
- Exterior features: Contact manager
Details
- Parcel number: 116553000H004002
Construction
Type & style
- Home type: SingleFamily
- Property subtype: SingleFamily
Materials
- Roof: Composition,Shake Shingle
Condition
- Year built: 2011
Community & HOA
Community
- Features: Playground
Location
- Region: Kyle
Financial & listing details
- Lease term: 12 Months
Price history
| Date | Event | Price |
|---|---|---|
| 11/10/2025 | Price change | $1,800-2.7%$1/sqft |
Source: Unlock MLS #1700627 | ||
| 10/3/2025 | Price change | $1,850-1.3%$1/sqft |
Source: Unlock MLS #1700627 | ||
| 9/23/2025 | Price change | $1,875-3.8%$1/sqft |
Source: Unlock MLS #1700627 | ||
| 9/13/2025 | Listed for rent | $1,950-7.1%$1/sqft |
Source: Unlock MLS #1700627 | ||
| 9/11/2025 | Sold | -- |
Source: | ||

