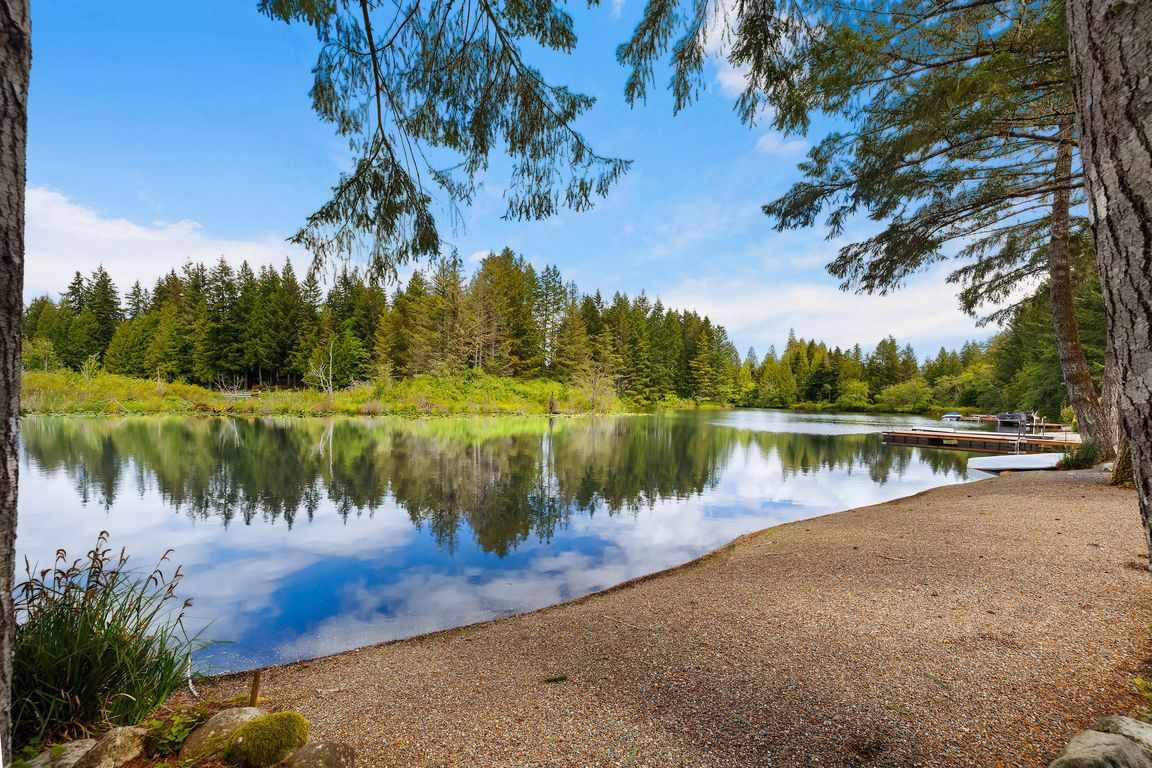
ActivePrice cut: $1K (8/14)
$798,000
3beds
1,616sqft
1051 E Ballantrae Drive, Shelton, WA 98584
3beds
1,616sqft
Single family residence
Built in 1989
9,583 sqft
2 Attached garage spaces
$494 price/sqft
$128 monthly HOA fee
What's special
Stunning lake viewsCustom coveringsWaterfront homeWhole-house ac systemWraparound trex deckPeaceful waterfrontSpacious patio
Lakefront that you can't beat! Beautifully maintained waterfront home. 62 feet waterfront on Lake Limerick! Wraparound Trex deck and spacious patio perfect for entertaining. Stunning lake views throughout the home. Milgard windows & custom coverings- other recent upgrades: Rheem water heater, quality appliances, fresh paint. 3rd bedroom now used as office. ...
- 94 days
- on Zillow |
- 543 |
- 8 |
Source: NWMLS,MLS#: 2380035
Travel times
Kitchen
Family Room
Primary Bedroom
Zillow last checked: 7 hours ago
Listing updated: August 14, 2025 at 03:12pm
Listed by:
Kristine Anderson,
eXp Realty
Source: NWMLS,MLS#: 2380035
Facts & features
Interior
Bedrooms & bathrooms
- Bedrooms: 3
- Bathrooms: 3
- Full bathrooms: 1
- 3/4 bathrooms: 1
- 1/2 bathrooms: 1
- Main level bathrooms: 1
Other
- Level: Main
Dining room
- Level: Main
Entry hall
- Level: Main
Family room
- Level: Main
Kitchen without eating space
- Level: Main
Living room
- Level: Main
Utility room
- Level: Main
Heating
- Fireplace, Stove/Free Standing, Wall Unit(s), Electric, Wood
Cooling
- 90%+ High Efficiency, Other – See Remarks
Appliances
- Included: Dishwasher(s), Dryer(s), Refrigerator(s), Stove(s)/Range(s), Washer(s), Water Heater: Electric, Water Heater Location: Garage
Features
- Bath Off Primary, Ceiling Fan(s), Dining Room
- Flooring: Ceramic Tile, Laminate, Carpet
- Doors: French Doors
- Windows: Double Pane/Storm Window
- Basement: None
- Number of fireplaces: 1
- Fireplace features: Wood Burning, Main Level: 1, Fireplace
Interior area
- Total structure area: 1,616
- Total interior livable area: 1,616 sqft
Video & virtual tour
Property
Parking
- Total spaces: 2
- Parking features: Driveway, Attached Garage, RV Parking
- Attached garage spaces: 2
Features
- Levels: Two
- Stories: 2
- Entry location: Main
- Patio & porch: Bath Off Primary, Ceiling Fan(s), Double Pane/Storm Window, Dining Room, Fireplace, French Doors, Security System, Water Heater
- Has view: Yes
- View description: Lake, Territorial
- Has water view: Yes
- Water view: Lake
- Waterfront features: Low Bank, Lake, No Bank
- Frontage length: Waterfront Ft: 62
Lot
- Size: 9,583.2 Square Feet
- Dimensions: 169 x 62 x 159 x 62
- Features: Paved, Deck, Fenced-Partially, High Speed Internet, Patio, RV Parking, Sprinkler System
- Topography: Level
- Residential vegetation: Brush, Garden Space, Wooded
Details
- Parcel number: 3125000148
- Zoning: RR5
- Zoning description: Jurisdiction: County
- Special conditions: Standard
Construction
Type & style
- Home type: SingleFamily
- Architectural style: Northwest Contemporary
- Property subtype: Single Family Residence
Materials
- Cement Planked, Cement Plank
- Foundation: Poured Concrete
- Roof: Composition
Condition
- Very Good
- Year built: 1989
Utilities & green energy
- Electric: Company: PUD 3
- Sewer: Septic Tank, Company: Septic
- Water: Community, Company: Lake Limerick
- Utilities for property: Hctc
Community & HOA
Community
- Features: Athletic Court, Boat Launch, CCRs, Clubhouse, Golf, Park, Playground, Trail(s)
- Security: Security System
- Subdivision: Lake Limerick
HOA
- HOA fee: $128 monthly
- HOA phone: 360-426-3581
Location
- Region: Shelton
Financial & listing details
- Price per square foot: $494/sqft
- Tax assessed value: $676,395
- Annual tax amount: $5,178
- Date on market: 5/21/2025
- Listing terms: Cash Out,Conventional,FHA,USDA Loan,VA Loan
- Inclusions: Dishwasher(s), Dryer(s), Refrigerator(s), Stove(s)/Range(s), Washer(s)
- Cumulative days on market: 96 days