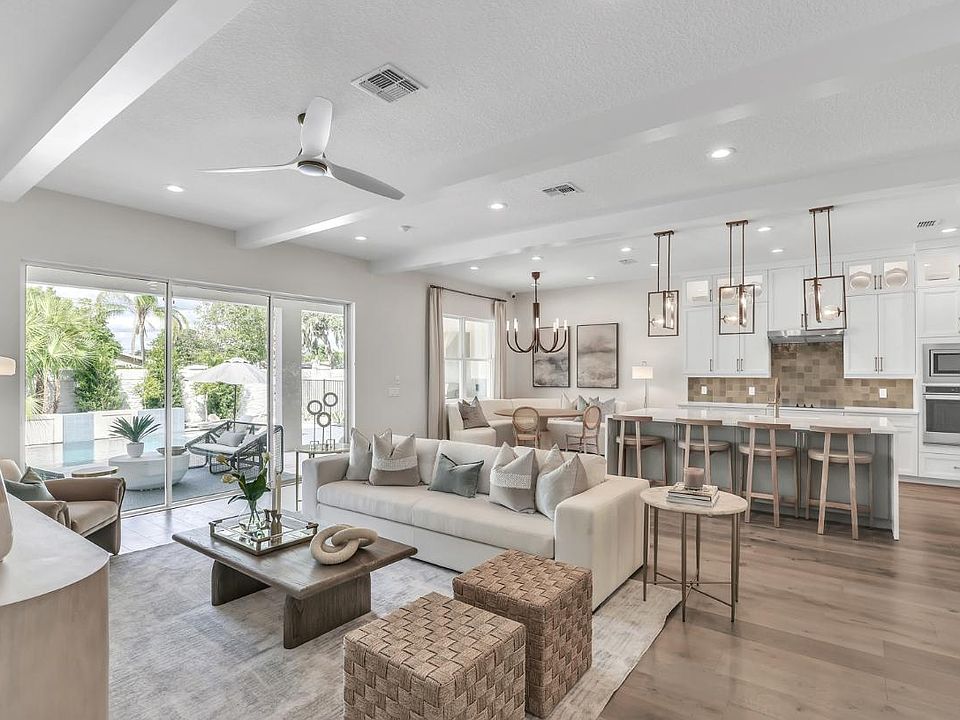A charming floor plan with modern architectural designs define the elegant Chapelton. The welcoming foyer seamlessly flows into a lovely dining room that is adjacent to the expansive great room with coffered ceiling and accessible to the desirable covered patio. Overlooking an intimate casual dining area, the kitchen is expertly crafted with plenty of counter and cabinet space, a sizable pantry, and a center island with breakfast bar. Defining the spacious primary bedroom suite is an elegant walk-in closet and airy primary bath that features dual vanities, large luxe shower, linen storage, and private water closet. Conveniently located off the foyer, secondary bedrooms include roomy closets and a shared hall bath. A secluded flex room, convenient powder room and everyday entry, and easily accessible laundry are additional features of the Chapelton.
New construction
$599,000
1051 Gloryland Ct, Sanford, FL 32771
4beds
2,697sqft
Single Family Residence
Built in 2025
7,200 Square Feet Lot
$590,700 Zestimate®
$222/sqft
$141/mo HOA
What's special
Easily accessible laundryIntimate casual dining areaEveryday entryLinen storageSpacious primary bedroom suiteExpansive great roomLovely dining room
Call: (386) 516-9447
- 16 days |
- 414 |
- 18 |
Zillow last checked: 7 hours ago
Listing updated: September 20, 2025 at 03:58am
Listing Provided by:
Michelle Clerico 407-924-3017,
ORLANDO TBI REALTY LLC
Bryan Menihan 407-712-3631,
ORLANDO TBI REALTY LLC
Source: Stellar MLS,MLS#: O6345555 Originating MLS: Orlando Regional
Originating MLS: Orlando Regional

Travel times
Facts & features
Interior
Bedrooms & bathrooms
- Bedrooms: 4
- Bathrooms: 3
- Full bathrooms: 3
Primary bedroom
- Features: En Suite Bathroom, Exhaust Fan, Shower No Tub, Split Vanities, Tall Countertops, Water Closet/Priv Toilet, Walk-In Closet(s)
- Level: First
- Area: 342 Square Feet
- Dimensions: 19x18
Bedroom 2
- Features: Built-in Closet
- Level: First
- Area: 132 Square Feet
- Dimensions: 12x11
Bedroom 3
- Features: Built-in Closet
- Level: First
- Area: 144 Square Feet
- Dimensions: 12x12
Bedroom 4
- Features: Exhaust Fan, Built-in Closet
- Level: First
- Area: 143 Square Feet
- Dimensions: 13x11
Balcony porch lanai
- Features: No Closet
- Level: First
- Area: 310 Square Feet
- Dimensions: 31x10
Dinette
- Level: First
- Area: 120 Square Feet
- Dimensions: 12x10
Dining room
- Features: No Closet
- Level: First
- Area: 252 Square Feet
- Dimensions: 18x14
Great room
- Features: No Closet
- Level: First
- Area: 414 Square Feet
- Dimensions: 23x18
Kitchen
- Features: Walk-In Closet(s)
- Level: First
- Area: 144 Square Feet
- Dimensions: 12x12
Heating
- Electric
Cooling
- Central Air
Appliances
- Included: Oven, Cooktop, Dishwasher, Disposal, Dryer, Electric Water Heater, Exhaust Fan, Microwave, Range Hood, Refrigerator, Washer
- Laundry: Inside
Features
- Eating Space In Kitchen, High Ceilings, In Wall Pest System, Kitchen/Family Room Combo, Living Room/Dining Room Combo, Open Floorplan, Solid Surface Counters, Split Bedroom, Thermostat, Tray Ceiling(s), Walk-In Closet(s)
- Flooring: Luxury Vinyl, Tile
- Doors: Sliding Doors
- Has fireplace: No
Interior area
- Total structure area: 3,678
- Total interior livable area: 2,697 sqft
Video & virtual tour
Property
Parking
- Total spaces: 3
- Parking features: Garage - Attached
- Attached garage spaces: 3
Features
- Levels: One
- Stories: 1
- Exterior features: Irrigation System, Rain Gutters, Sidewalk, Sprinkler Metered
- Waterfront features: Freshwater Canal Access
Lot
- Size: 7,200 Square Feet
- Dimensions: 60 x 120
Details
- Parcel number: 28193150300000171
- Zoning: PUD
- Special conditions: None
Construction
Type & style
- Home type: SingleFamily
- Property subtype: Single Family Residence
Materials
- Block
- Foundation: Slab
- Roof: Shingle
Condition
- Completed
- New construction: Yes
- Year built: 2025
Details
- Builder model: Chapelton
- Builder name: Toll Brothers
Utilities & green energy
- Sewer: Public Sewer
- Water: Public
- Utilities for property: Cable Available, Sprinkler Meter, Sprinkler Recycled, Street Lights
Community & HOA
Community
- Features: Community Boat Ramp, Water Access, Community Mailbox, Deed Restrictions, Gated Community - No Guard, Playground, Pool, Sidewalks
- Subdivision: Riverside Oaks - Estates Collection
HOA
- Has HOA: Yes
- Amenities included: Gated, Pool, Trail(s)
- Services included: Community Pool, Manager
- HOA fee: $141 monthly
- HOA name: Geeta Chowbay
- HOA phone: 855-629-6481
- Pet fee: $0 monthly
Location
- Region: Sanford
Financial & listing details
- Price per square foot: $222/sqft
- Annual tax amount: $1,108
- Date on market: 9/18/2025
- Cumulative days on market: 17 days
- Listing terms: Cash,Conventional,FHA,VA Loan
- Ownership: Fee Simple
- Total actual rent: 0
- Road surface type: Asphalt
About the community
Pool
Riverside Oaks - Estates Collection is a luxury community of new construction homes in Sanford, FL. Showcasing an elevated selection of one- and two-story single-family homes, this gated community offers expansive floor plans ranging from 2,386 to 3,511 square feet with 3-car garages and first-class options for personalization. Residents can soak in all the Florida sunshine with impressive amenities that include an outdoor pool, cabana, and private access to the pristine St. Johns River. Riverside Oaks - Estates Collection showcases a rare blend of comfort and convenience with its vibrant shops, upscale restaurants, endless outdoor recreation, and easy access to Orlando and Lake Mary. Home price does not include any home site premium.
Source: Toll Brothers Inc.

