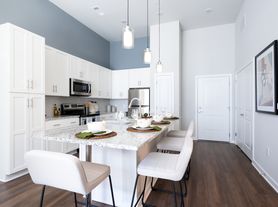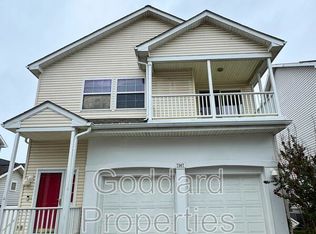Welcome to this well-maintained three-bedroom, three-and-a-half-bath townhouse available for rent in the highly desirable Hanover, Maryland area. Built in 2015, this home features a modern design with an open floor plan that creates a bright and comfortable living environment from the moment you step inside. The main level offers a spacious living area centered around a gas fireplace, providing a warm and inviting focal point for everyday living and gatherings. Large windows enhance the natural light throughout, and the seamless flow into the kitchen and dining area makes the space ideal for both relaxation and entertaining.
The kitchen is equipped with stainless steel appliances, generous cabinet storage, and ample counter space suited for cooking and meal preparation. From the dining area, access to the private deck allows for easy indoor-outdoor living and a quiet place to unwind. Upstairs, the primary suite includes a well-appointed bathroom and walk-in closet, while the additional bedrooms offer comfortable layouts and flexibility for guests, work, or hobbies. Each full bathroom is designed with modern finishes, and the lower-level living space provides added versatility along with another full bathroom.
The home includes a two-car garage, offering convenience and additional storage. Its location in Hanover places you near major commuter routes, shopping, dining, and local amenities while still providing a peaceful residential setting. This townhouse combines contemporary style with convenience and comfort, making it an excellent rental opportunity for anyone seeking a well-cared-for home in a prime location.
REQUIREMENTS: 650+ Credit Score, 3x Rent-Income, Application Fee, Credit & Background check required for anyone over the age of 18 before approval.
Townhouse for rent
$3,150/mo
1051 Ironwood Ln, Hanover, MD 21076
3beds
2,000sqft
Price may not include required fees and charges.
Townhouse
Available now
No pets
What's special
Walk-in closetAmple counter spaceGenerous cabinet storage
- 18 days |
- -- |
- -- |
Zillow last checked: 10 hours ago
Listing updated: December 04, 2025 at 06:55pm
Travel times
Looking to buy when your lease ends?
Consider a first-time homebuyer savings account designed to grow your down payment with up to a 6% match & a competitive APY.
Facts & features
Interior
Bedrooms & bathrooms
- Bedrooms: 3
- Bathrooms: 4
- Full bathrooms: 3
- 1/2 bathrooms: 1
Features
- Walk In Closet
Interior area
- Total interior livable area: 2,000 sqft
Property
Parking
- Details: Contact manager
Features
- Exterior features: Walk In Closet
Details
- Parcel number: 0413390230471
Construction
Type & style
- Home type: Townhouse
- Property subtype: Townhouse
Building
Management
- Pets allowed: No
Community & HOA
Location
- Region: Hanover
Financial & listing details
- Lease term: Contact For Details
Price history
| Date | Event | Price |
|---|---|---|
| 12/4/2025 | Price change | $3,150-4.5%$2/sqft |
Source: Zillow Rentals | ||
| 11/19/2025 | Listed for rent | $3,300+32.5%$2/sqft |
Source: Zillow Rentals | ||
| 5/1/2023 | Sold | $475,000$238/sqft |
Source: | ||
| 3/25/2023 | Pending sale | $475,000$238/sqft |
Source: | ||
| 3/16/2023 | Listed for sale | $475,000+20.3%$238/sqft |
Source: | ||

