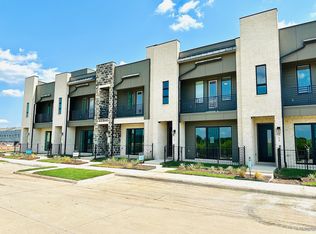Come and check out this almost new Ashton Woods Townhome in top rated Allen ISD in the best location! This well designed 3 bedroom, 3.5 bath home features large bedrooms on every level, providing privacy and flexibility for any lifestyle. The first floor includes a guest bedroom with its own bathroom along with an office ideal for all those workflow ideas. Make your way to the second floor where an open floor plan and gorgeous kitchen await along with the primary suite. This primary suite roars with taste and style featuring quartzite countertops, custom wood vanity, frameless glass shower enclosure and picture perfect tile work. The heart of the home is the chef-inspired kitchen, featuring a large eat-in island, energy-efficient stainless steel appliances, sleek quartz countertops, 42-inch shaker cabinets, a stylish subway tile backsplash and a spacious pantry. There's also a game room ideal for recreational activities. With bright, open spaces and upscale finishes throughout including top of the line luxury vinyl flooring, this home is perfect for all your living requirements. Situated in a vibrant community and close to shopping, dining, and entertainment, this home has it all. You just found the perfect space to call your next home.
Tenant pays all their utilities
Townhouse for rent
$3,000/mo
1051 Keene Ridge Dr, Allen, TX 75013
3beds
2,147sqft
Price may not include required fees and charges.
Townhouse
Available now
Cats, small dogs OK
Central air
In unit laundry
Attached garage parking
Forced air
What's special
Upscale finishesOpen floor planQuartzite countertopsSleek quartz countertopsBright open spacesStylish subway tile backsplashGame room
- 4 days
- on Zillow |
- -- |
- -- |
Travel times
Looking to buy when your lease ends?
Consider a first-time homebuyer savings account designed to grow your down payment with up to a 6% match & 4.15% APY.
Facts & features
Interior
Bedrooms & bathrooms
- Bedrooms: 3
- Bathrooms: 4
- Full bathrooms: 3
- 1/2 bathrooms: 1
Heating
- Forced Air
Cooling
- Central Air
Appliances
- Included: Dishwasher, Dryer, Microwave, Oven, Refrigerator, Washer
- Laundry: In Unit
Features
- Flooring: Carpet, Tile
Interior area
- Total interior livable area: 2,147 sqft
Property
Parking
- Parking features: Attached
- Has attached garage: Yes
- Details: Contact manager
Features
- Exterior features: Heating system: Forced Air
Details
- Parcel number: R1222200B01401
Construction
Type & style
- Home type: Townhouse
- Property subtype: Townhouse
Building
Management
- Pets allowed: Yes
Community & HOA
Location
- Region: Allen
Financial & listing details
- Lease term: 1 Year
Price history
| Date | Event | Price |
|---|---|---|
| 8/7/2025 | Listed for rent | $3,000$1/sqft |
Source: Zillow Rentals | ||
| 11/23/2021 | Listing removed | -- |
Source: | ||
| 11/20/2021 | Price change | $455,000+1.1%$212/sqft |
Source: | ||
| 11/18/2021 | Price change | $450,000+1.1%$210/sqft |
Source: | ||
| 10/17/2021 | Listed for sale | $445,000$207/sqft |
Source: | ||
![[object Object]](https://photos.zillowstatic.com/fp/6b07136d4080773c8d4e57925097cffd-p_i.jpg)
