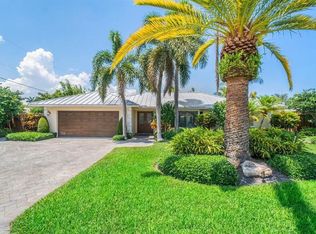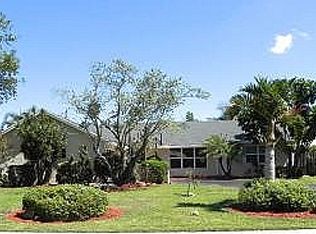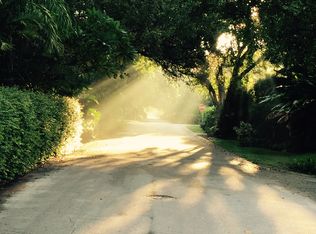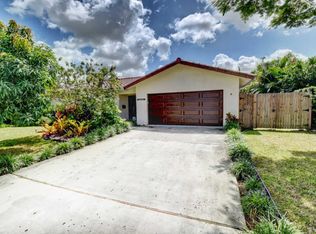Sold for $985,000
$985,000
1051 NW 3rd Street, Boca Raton, FL 33486
3beds
1,647sqft
Single Family Residence
Built in 1962
9,448 Square Feet Lot
$1,128,500 Zestimate®
$598/sqft
$6,253 Estimated rent
Home value
$1,128,500
$1.02M - $1.25M
$6,253/mo
Zestimate® history
Loading...
Owner options
Explore your selling options
What's special
The one you've been waiting for - amazing renovations and updates create cost savings in insurance and utilities due to energy efficiency. Newer metal roof and A/C with impact glass windows and doors. Cast iron plumbing pipes have been replaced and original electrical panels have also been replaced. Kitchen and baths remodeled in neutral tones with marble and quartz finishes. HUGE walk-in closet in primary suite with custom closet system - amazing! Primary suite also has large sitting area for a private study/TV room or home office. Large circular paver driveway and entire pool / patio area in the backyard have been remodeled with new pavers, Cedar wood patio ceiling and complete pool remodel. Close to the Boca beaches, downtown shops and restaurants, Mizner Park and more! - Click for Full detail on upgrades & renovations
MAIN SYSTEMS
" Metal Roof - 2022 - 26 Gauge metal roof with high wind resistance package and extra under layer.
" A/C - 2022 - Carrier Two Stage Performance A/C w/Auxiliary Heater - 17/18 Seer 2 Rating.
" Impact Glass Hurricane Windows and Doors - 2013/2014 - all windows and doors except front door - front door is steel and has custom hurricane panels. Garage door is reinforced steel and hurricane rated.
" Cast Iron Plumbing Pipes Replaced - 2023 - original cast iron drain lines replaced by trenching under the foundation and installing new PVC pipes including the water line to the street.
" Electrical Panels - 2023 - original electrical panels inside and out replaced and brought up to current code.
INTERIOR RENOVATIONS
" Renovated Kitchen - 2018 - complete remodel of kitchen down to the studs adding white shaker cabinets, quartz countertops, gold-tone fixtures and cabinet hardware. Quartz -topped island with complementary brown shaker wood cabinet. All plumbing updated.
" Remodeled Primary Bath - 2021 - complete remodel of bathroom down to the studs with all plumbing updated. Separate shower and a Takura Hydrotherapy Deep Soaking Tub with marble tile surround.
" Remodeled Second Bath - 2019/2020 - complete remodel of the secondary bathroom down to the studs, marble tile, all plumbing updated.
" Interior Doors Replaced - 2025 - all hardware and interior doors replaced with Smith & Deshields solid wood core doors.
" Custom Master Walk in Closet System- 2020 - designed and installed large custom master walk-in closet system.
" Recessed Ceiling Lighting - added to living room, master bedroom and hallway.
EXTERIOR / POOL / GARAGE
" Complete Pool Remodel - 2023 - pool remodeled with new plumbing, new pump and skimmer plus new coping and tiles with colored lighting.
" Pool/Patio Pavers- 2023 - installed 1540 sq. ft. Stonehurst Tremron pavers around pool/patio area.
" Patio Cedar Wood Ceiling - 2023/2024 - added stained natural cedar wood planks to patio ceiling and posts.
" Front Circular Driveway Pavers - 2017 - installed 1500 sq ft of circular drive Tremron Pavers on front driveway.
" Professional landscaping - 2023 - front and back yard areas.
" Custom Garage Cabinetry and Epoxy Floor - 2020 - added storage cabinets to the garage and laundry areas. Garage floor refinished with an epoxy finish.
Owner's Note: This is a house that is both cost-friendly for property insurance and energy-efficient for utilities. Based on the house's distinctive "hip style" steel roof, additional padding, and impact-resistant windows and doors, it has earned a substantial portion of its insurance carrier's hurricane protection credits. Moreover, the installation of the new "Two stage" performance Carrier A/C system has noticeably reduced the electric bill.
Zillow last checked: 8 hours ago
Listing updated: July 13, 2025 at 12:51pm
Listed by:
Sharon J Arnett 561-699-6117,
Keller Williams Realty Services,
Caron McGinley 561-271-3449,
Keller Williams Realty Services
Bought with:
Jeffrey Tuchklaper
Compass Florida, LLC
Source: BeachesMLS,MLS#: RX-11082093 Originating MLS: Beaches MLS
Originating MLS: Beaches MLS
Facts & features
Interior
Bedrooms & bathrooms
- Bedrooms: 3
- Bathrooms: 2
- Full bathrooms: 2
Primary bedroom
- Description: + 13x8 walkin closet
- Level: M
- Area: 322 Square Feet
- Dimensions: 23 x 14
Bedroom 2
- Level: M
- Area: 154 Square Feet
- Dimensions: 14 x 11
Bedroom 3
- Level: M
- Area: 132 Square Feet
- Dimensions: 12 x 11
Dining room
- Level: M
- Area: 110 Square Feet
- Dimensions: 11 x 10
Kitchen
- Level: M
- Area: 176 Square Feet
- Dimensions: 16 x 11
Living room
- Level: M
- Area: 224 Square Feet
- Dimensions: 16 x 14
Other
- Description: storage area
- Level: M
- Area: 120 Square Feet
- Dimensions: 15 x 8
Patio
- Level: M
- Area: 1280 Square Feet
- Dimensions: 40 x 32
Porch
- Level: M
- Area: 360 Square Feet
- Dimensions: 36 x 10
Heating
- Central, Electric
Cooling
- Ceiling Fan(s), Central Air, Electric
Appliances
- Included: Dishwasher, Disposal, Dryer, Microwave, Electric Range, Refrigerator, Washer, Electric Water Heater
- Laundry: In Garage
Features
- Kitchen Island, Split Bedroom, Walk-In Closet(s)
- Flooring: Laminate, Tile
- Windows: Blinds, Drapes, Impact Glass, Panel Shutters (Partial), Impact Glass (Complete)
Interior area
- Total structure area: 2,630
- Total interior livable area: 1,647 sqft
Property
Parking
- Total spaces: 2
- Parking features: Circular Driveway, Driveway, Garage - Attached, Auto Garage Open, Commercial Vehicles Prohibited
- Attached garage spaces: 2
- Has uncovered spaces: Yes
Features
- Levels: < 4 Floors
- Stories: 1
- Patio & porch: Open Patio
- Exterior features: Auto Sprinkler, Outdoor Shower, Zoned Sprinkler
- Has private pool: Yes
- Pool features: Freeform, In Ground
- Fencing: Fenced
- Has view: Yes
- View description: Garden
- Waterfront features: None
Lot
- Size: 9,448 sqft
- Dimensions: 90 x 105
- Features: < 1/4 Acre
Details
- Parcel number: 06424724040010140
- Zoning: R1D(ci
Construction
Type & style
- Home type: SingleFamily
- Architectural style: Ranch
- Property subtype: Single Family Residence
Materials
- CBS
- Roof: Metal
Condition
- Resale
- New construction: No
- Year built: 1962
Utilities & green energy
- Sewer: Public Sewer
- Water: Public
Community & neighborhood
Community
- Community features: None, No Membership Avail
Location
- Region: Boca Raton
- Subdivision: Lake Floresta
Other
Other facts
- Listing terms: Cash,Conventional
Price history
| Date | Event | Price |
|---|---|---|
| 7/11/2025 | Sold | $985,000-10%$598/sqft |
Source: | ||
| 6/6/2025 | Pending sale | $1,095,000$665/sqft |
Source: | ||
| 4/21/2025 | Listed for sale | $1,095,000+291.1%$665/sqft |
Source: | ||
| 9/18/2012 | Sold | $280,000-6.4%$170/sqft |
Source: Public Record Report a problem | ||
| 4/16/2012 | Listed for sale | $299,000+165.1%$182/sqft |
Source: Imobilia of South Beach, LLC. #A1629063 Report a problem | ||
Public tax history
| Year | Property taxes | Tax assessment |
|---|---|---|
| 2024 | $4,844 +2.5% | $309,955 +3% |
| 2023 | $4,724 -0.6% | $300,927 +3% |
| 2022 | $4,754 +0.9% | $292,162 +3% |
Find assessor info on the county website
Neighborhood: 33486
Nearby schools
GreatSchools rating
- 9/10Addison Mizner Elementary SchoolGrades: K-8Distance: 0.5 mi
- 6/10Boca Raton Community High SchoolGrades: 9-12Distance: 1 mi
- 8/10Boca Raton Community Middle SchoolGrades: 6-8Distance: 0.6 mi
Schools provided by the listing agent
- Elementary: Addison Mizner Elementary School
- Middle: Boca Raton Community Middle School
- High: Boca Raton Community High School
Source: BeachesMLS. This data may not be complete. We recommend contacting the local school district to confirm school assignments for this home.
Get a cash offer in 3 minutes
Find out how much your home could sell for in as little as 3 minutes with a no-obligation cash offer.
Estimated market value$1,128,500
Get a cash offer in 3 minutes
Find out how much your home could sell for in as little as 3 minutes with a no-obligation cash offer.
Estimated market value
$1,128,500



