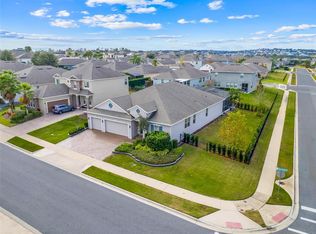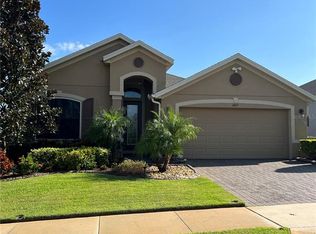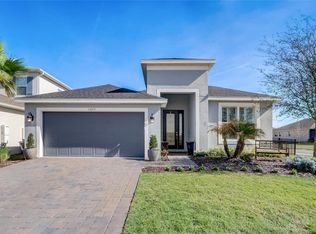Sold for $535,000
$535,000
1051 Nathan Ridge Rd, Clermont, FL 34715
4beds
2,560sqft
Single Family Residence
Built in 2018
8,488 Square Feet Lot
$532,400 Zestimate®
$209/sqft
$3,132 Estimated rent
Home value
$532,400
$495,000 - $575,000
$3,132/mo
Zestimate® history
Loading...
Owner options
Explore your selling options
What's special
Welcome to this beautiful 4-bedroom home, ready for its next owners! Step inside to a welcoming foyer with a formal dining room just off to the left. The kitchen opens seamlessly to the living room, creating the perfect space for gatherings and entertaining. The primary suite is thoughtfully located on the first floor, offering a private retreat separate from the additional bedrooms. Upstairs, you’ll find a spacious loft—ideal for game nights, movie marathons, or a cozy lounge space—along with three bedrooms and a full guest bath. Outside, enjoy the expansive fenced backyard, perfect for play, pets, or simply relaxing outdoors. Highland Ranch is a sought-after community featuring a pool, splash pad, playground, basketball courts, and scenic walking trails. Its prime location offers quick access to the turnpike, downtown Clermont, waterfront parks, theme parks, shopping, dining, and more. Don’t miss the chance to make this home yours—schedule your private tour today!
Zillow last checked: 8 hours ago
Listing updated: October 30, 2025 at 10:09pm
Listing Provided by:
Ashlee Mohammed 407-489-5458,
SUNSHINE STATE REALTY 352-717-2000
Bought with:
Nelson Vallejo, 3368250
VESTI LLC
Source: Stellar MLS,MLS#: G5101282 Originating MLS: Orlando Regional
Originating MLS: Orlando Regional

Facts & features
Interior
Bedrooms & bathrooms
- Bedrooms: 4
- Bathrooms: 3
- Full bathrooms: 2
- 1/2 bathrooms: 1
Primary bedroom
- Features: Walk-In Closet(s)
- Level: First
- Area: 210 Square Feet
- Dimensions: 14x15
Bedroom 2
- Features: Storage Closet
- Level: Second
- Area: 120 Square Feet
- Dimensions: 12x10
Bedroom 3
- Features: Storage Closet
- Level: Second
- Area: 121 Square Feet
- Dimensions: 11x11
Bedroom 4
- Features: Storage Closet
- Level: Second
- Area: 132 Square Feet
- Dimensions: 12x11
Kitchen
- Level: First
- Area: 216 Square Feet
- Dimensions: 18x12
Living room
- Level: First
- Area: 225 Square Feet
- Dimensions: 15x15
Heating
- Central
Cooling
- Central Air
Appliances
- Included: Dishwasher, Dryer, Microwave, Range, Refrigerator, Washer
- Laundry: Laundry Room
Features
- Open Floorplan, Primary Bedroom Main Floor, Walk-In Closet(s)
- Flooring: Carpet, Tile
- Doors: Sliding Doors
- Has fireplace: No
Interior area
- Total structure area: 3,000
- Total interior livable area: 2,560 sqft
Property
Parking
- Total spaces: 2
- Parking features: Garage - Attached
- Attached garage spaces: 2
Features
- Levels: Two
- Stories: 2
- Patio & porch: Patio
- Exterior features: Sidewalk
- Has spa: Yes
- Spa features: Above Ground, Heated
- Fencing: Fenced,Other
Lot
- Size: 8,488 sqft
- Features: Corner Lot, Sidewalk
Details
- Parcel number: 152226015500024100
- Zoning: R
- Special conditions: None
Construction
Type & style
- Home type: SingleFamily
- Property subtype: Single Family Residence
Materials
- Block, Stucco
- Foundation: Slab
- Roof: Shingle
Condition
- New construction: No
- Year built: 2018
Utilities & green energy
- Sewer: Public Sewer
- Water: Public
- Utilities for property: Electricity Connected, Natural Gas Connected, Sewer Connected
Community & neighborhood
Community
- Community features: Dog Park, Playground, Pool, Sidewalks
Location
- Region: Clermont
- Subdivision: HIGHLAND RANCH THE CANYONS
HOA & financial
HOA
- Has HOA: Yes
- HOA fee: $124 monthly
- Association name: Beacon Community Managament
Other fees
- Pet fee: $0 monthly
Other financial information
- Total actual rent: 0
Other
Other facts
- Listing terms: Cash,Conventional,FHA,VA Loan
- Ownership: Fee Simple
- Road surface type: Paved
Price history
| Date | Event | Price |
|---|---|---|
| 10/29/2025 | Sold | $535,000$209/sqft |
Source: | ||
| 9/28/2025 | Pending sale | $535,000$209/sqft |
Source: | ||
| 8/25/2025 | Listed for sale | $535,000-6%$209/sqft |
Source: | ||
| 5/20/2025 | Listing removed | $569,000$222/sqft |
Source: | ||
| 4/21/2025 | Price change | $569,000-0.9%$222/sqft |
Source: | ||
Public tax history
| Year | Property taxes | Tax assessment |
|---|---|---|
| 2024 | $4,359 +1.9% | $296,460 +3% |
| 2023 | $4,277 +3.1% | $287,830 +3% |
| 2022 | $4,150 +6% | $279,450 +3% |
Find assessor info on the county website
Neighborhood: 34715
Nearby schools
GreatSchools rating
- 5/10Grassy Lake Elementary SchoolGrades: PK-5Distance: 1.1 mi
- 8/10East Ridge Middle SchoolGrades: 6-8Distance: 3 mi
- 5/10Lake Minneola High SchoolGrades: 9-12Distance: 0.6 mi
Schools provided by the listing agent
- Elementary: Grassy Lake Elementary
- Middle: East Ridge Middle
- High: Lake Minneola High
Source: Stellar MLS. This data may not be complete. We recommend contacting the local school district to confirm school assignments for this home.
Get a cash offer in 3 minutes
Find out how much your home could sell for in as little as 3 minutes with a no-obligation cash offer.
Estimated market value$532,400
Get a cash offer in 3 minutes
Find out how much your home could sell for in as little as 3 minutes with a no-obligation cash offer.
Estimated market value
$532,400


