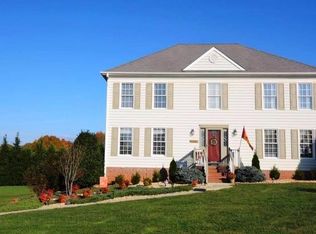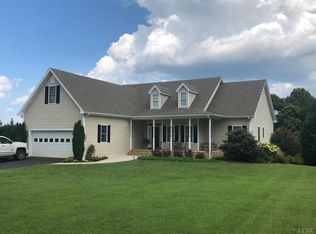Sold for $420,000 on 08/14/24
$420,000
1051 Pond View Cir, Forest, VA 24551
3beds
1,708sqft
Single Family Residence
Built in 2006
0.66 Acres Lot
$447,800 Zestimate®
$246/sqft
$2,243 Estimated rent
Home value
$447,800
$376,000 - $533,000
$2,243/mo
Zestimate® history
Loading...
Owner options
Explore your selling options
What's special
Updated, All Brick, 3 BR 2 BA Ranch. One Level Living on .66 ac. level lot. Cozy covered front porch with New front door. Mud Room/Laundry has Wainscoting located at garage entrance. Open Living Area to Dining Area, Kitchen w/Pull Outs, New Granite Counter Tops w/New Stainless Steel Sink and faucet, Lazy Susan, Oak Raised Panel Cabinetry & Pantry Cabinets, New Under cabinet lighting, new back splash and a New Island. Most lighting fixtures inside and out are new. Vaulted ceilings in LR, DR, Primary Bedroom + Bath. Laminate Wood in LR, DR & Hall, Ceramic in Kitchen, Baths & Laundry. Concrete Drive To 2-car Garage equipped with storage Cabinets and work bench. Floored storage in attic above garage with pull down stair. Finished Area Does Not Include Garage. Power stubbed in backyard for additional outdoor living space or storage building. All staging materials except one floral in master bathroom convey with the home if the buyer wants them.
Zillow last checked: 8 hours ago
Listing updated: August 14, 2024 at 12:13pm
Listed by:
Debbie Key 434-546-3548 debbiekey18@gmail.com,
CB Sales & Rentals, Inc.
Bought with:
OUT OF AREA BROKER
OUT OF AREA BROKER
Source: LMLS,MLS#: 353429 Originating MLS: Lynchburg Board of Realtors
Originating MLS: Lynchburg Board of Realtors
Facts & features
Interior
Bedrooms & bathrooms
- Bedrooms: 3
- Bathrooms: 2
- Full bathrooms: 2
Primary bedroom
- Level: First
- Area: 210
- Dimensions: 15 x 14
Bedroom
- Dimensions: 0 x 0
Bedroom 2
- Level: First
- Area: 247
- Dimensions: 19 x 13
Bedroom 3
- Level: First
- Area: 182
- Dimensions: 14 x 13
Bedroom 4
- Area: 0
- Dimensions: 0 x 0
Bedroom 5
- Area: 0
- Dimensions: 0 x 0
Dining room
- Level: First
- Area: 143
- Dimensions: 13 x 11
Family room
- Area: 0
- Dimensions: 0 x 0
Great room
- Area: 0
- Dimensions: 0 x 0
Kitchen
- Level: First
- Area: 165
- Dimensions: 15 x 11
Living room
- Level: First
- Area: 195
- Dimensions: 15 x 13
Office
- Area: 0
- Dimensions: 0 x 0
Heating
- Heat Pump
Cooling
- Heat Pump
Appliances
- Included: Dishwasher, Dryer, Microwave, Electric Range, Refrigerator, Self Cleaning Oven, Washer, Electric Water Heater
- Laundry: Dryer Hookup, Laundry Room, Main Level, Separate Laundry Rm., Washer Hookup
Features
- Drywall, High Speed Internet, Main Level Bedroom, Primary Bed w/Bath, Separate Dining Room
- Flooring: Carpet, Ceramic Tile, Laminate
- Windows: Insulated Windows
- Basement: Slab
- Attic: Access,Pull Down Stairs,Storage Only
Interior area
- Total structure area: 1,708
- Total interior livable area: 1,708 sqft
- Finished area above ground: 1,708
- Finished area below ground: 0
Property
Parking
- Parking features: Concrete Drive
- Has garage: Yes
- Has uncovered spaces: Yes
Features
- Levels: One
- Patio & porch: Patio, Porch, Front Porch, Rear Porch
Lot
- Size: 0.66 Acres
- Features: Landscaped, Undergrnd Utilities
Details
- Parcel number: 90503384
- Zoning: R-1
Construction
Type & style
- Home type: SingleFamily
- Architectural style: Ranch
- Property subtype: Single Family Residence
Materials
- Brick
- Roof: Shingle
Condition
- Year built: 2006
Utilities & green energy
- Electric: AEP/Appalachian Powr
- Sewer: Septic Tank
- Water: County
- Utilities for property: Cable Available, Cable Connections
Community & neighborhood
Security
- Security features: Smoke Detector(s)
Location
- Region: Forest
- Subdivision: Majestic Oaks
Price history
| Date | Event | Price |
|---|---|---|
| 8/14/2024 | Sold | $420,000-1.5%$246/sqft |
Source: | ||
| 7/16/2024 | Pending sale | $426,500$250/sqft |
Source: | ||
| 7/12/2024 | Listed for sale | $426,500+38.6%$250/sqft |
Source: | ||
| 1/26/2024 | Sold | $307,700+28.3%$180/sqft |
Source: Public Record | ||
| 6/9/2006 | Sold | $239,900$140/sqft |
Source: | ||
Public tax history
| Year | Property taxes | Tax assessment |
|---|---|---|
| 2025 | -- | $307,700 |
| 2024 | $1,262 | $307,700 |
| 2023 | $1,262 +8.7% | $307,700 +32.6% |
Find assessor info on the county website
Neighborhood: 24551
Nearby schools
GreatSchools rating
- 8/10Thomas Jefferson Elementary SchoolGrades: PK-5Distance: 1.9 mi
- 8/10Forest Middle SchoolGrades: 6-8Distance: 2 mi
- 5/10Jefferson Forest High SchoolGrades: 9-12Distance: 2.5 mi

Get pre-qualified for a loan
At Zillow Home Loans, we can pre-qualify you in as little as 5 minutes with no impact to your credit score.An equal housing lender. NMLS #10287.
Sell for more on Zillow
Get a free Zillow Showcase℠ listing and you could sell for .
$447,800
2% more+ $8,956
With Zillow Showcase(estimated)
$456,756
