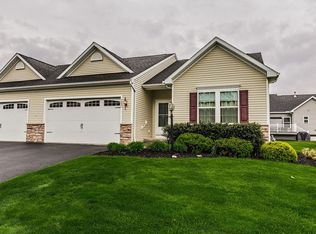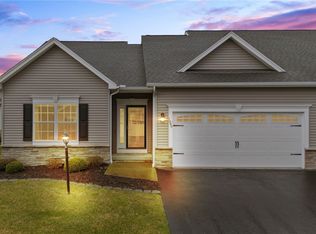Closed
$385,000
1051 Railway Xing, Webster, NY 14580
3beds
1,488sqft
Townhouse, Condominium
Built in 2009
-- sqft lot
$391,400 Zestimate®
$259/sqft
$2,581 Estimated rent
Home value
$391,400
$364,000 - $419,000
$2,581/mo
Zestimate® history
Loading...
Owner options
Explore your selling options
What's special
Welcome to easy living in Webster’s premier 55+ community. This well cared for 3 bedroom townhome offers just the right amount of space, style, and simplicity without the hassle of exterior maintenance. With 1,488 sq. ft. on one level, you’ll appreciate the smart layout, the updated systems (NEW Furnace & AC!), and a primary suite that feels like a true retreat, including fully remodeled Bath in 2025 featuring a step-in shower and tasteful finishes you’ll love. Super Convenient...the first floor laundry is just down the hall. Open concept living and dining area flows beautifully for everyday living or casual entertaining, and the private deck is perfect for a morning coffee or evening wind down. Bonus, there's a full basement for storage or hobbies, a 2-car attached garage, and a tankless hot water system installed in 2021.Affordable HOA is just $185/month and covers water, garbage, snow removal, and exterior maintenance, freeing you up to focus on the good stuff. Greenlight internet available. If you’re looking for the ideal blend of comfort and convenience, this one is IT! Delayed negotiations on 6/16 at 3pm
Zillow last checked: 8 hours ago
Listing updated: August 29, 2025 at 07:47am
Listed by:
Chelse Moffatt 585-478-3890,
Keller Williams Realty Greater Rochester
Bought with:
John M. Denniston, 30DE0572894
Hunt Real Estate ERA/Columbus
Source: NYSAMLSs,MLS#: R1611252 Originating MLS: Rochester
Originating MLS: Rochester
Facts & features
Interior
Bedrooms & bathrooms
- Bedrooms: 3
- Bathrooms: 2
- Full bathrooms: 2
- Main level bathrooms: 2
- Main level bedrooms: 3
Heating
- Gas, Forced Air
Cooling
- Central Air
Appliances
- Included: Dryer, Dishwasher, Disposal, Gas Oven, Gas Range, Gas Water Heater, Microwave, Refrigerator, Washer
- Laundry: Main Level
Features
- Breakfast Bar, Ceiling Fan(s), Separate/Formal Dining Room, Entrance Foyer, Eat-in Kitchen, Separate/Formal Living Room, Kitchen/Family Room Combo, Pantry, Sliding Glass Door(s), Window Treatments, Bedroom on Main Level, Main Level Primary, Primary Suite
- Flooring: Hardwood, Tile, Varies
- Doors: Sliding Doors
- Windows: Drapes, Thermal Windows
- Basement: Full,Sump Pump
- Has fireplace: No
Interior area
- Total structure area: 1,488
- Total interior livable area: 1,488 sqft
Property
Parking
- Total spaces: 2
- Parking features: Assigned, Attached, Garage, Two Spaces, Garage Door Opener
- Attached garage spaces: 2
Features
- Levels: One
- Stories: 1
- Patio & porch: Deck
- Exterior features: Deck
Lot
- Size: 2,613 sqft
- Features: Rectangular, Rectangular Lot, Residential Lot
Details
- Parcel number: 2654890642000003051000
- Special conditions: Standard
Construction
Type & style
- Home type: Condo
- Property subtype: Townhouse, Condominium
Materials
- Aluminum Siding, Vinyl Siding, PEX Plumbing
- Roof: Asphalt,Shingle
Condition
- Resale
- Year built: 2009
Utilities & green energy
- Electric: Circuit Breakers
- Sewer: Connected
- Water: Connected, Public
- Utilities for property: Cable Available, Electricity Connected, High Speed Internet Available, Sewer Connected, Water Connected
Community & neighborhood
Senior living
- Senior community: Yes
Location
- Region: Webster
- Subdivision: Cambridge Court Ph 02
HOA & financial
HOA
- HOA fee: $185 monthly
- Services included: Common Area Maintenance, Common Area Insurance, Insurance, Maintenance Structure, Sewer, Snow Removal, Trash, Water
- Association name: Crofton
Other
Other facts
- Listing terms: Cash,Conventional,FHA,VA Loan
Price history
| Date | Event | Price |
|---|---|---|
| 7/29/2025 | Sold | $385,000+13.3%$259/sqft |
Source: | ||
| 6/20/2025 | Pending sale | $339,900$228/sqft |
Source: | ||
| 6/17/2025 | Contingent | $339,900$228/sqft |
Source: | ||
| 6/11/2025 | Listed for sale | $339,900-8.6%$228/sqft |
Source: | ||
| 7/4/2024 | Sold | $372,000+14.5%$250/sqft |
Source: | ||
Public tax history
| Year | Property taxes | Tax assessment |
|---|---|---|
| 2024 | -- | $169,800 |
| 2023 | -- | $169,800 |
| 2022 | -- | $169,800 |
Find assessor info on the county website
Neighborhood: 14580
Nearby schools
GreatSchools rating
- 5/10Klem Road South Elementary SchoolGrades: PK-5Distance: 0.4 mi
- 7/10Willink Middle SchoolGrades: 6-8Distance: 0.8 mi
- 8/10Thomas High SchoolGrades: 9-12Distance: 1.2 mi
Schools provided by the listing agent
- District: Webster
Source: NYSAMLSs. This data may not be complete. We recommend contacting the local school district to confirm school assignments for this home.

