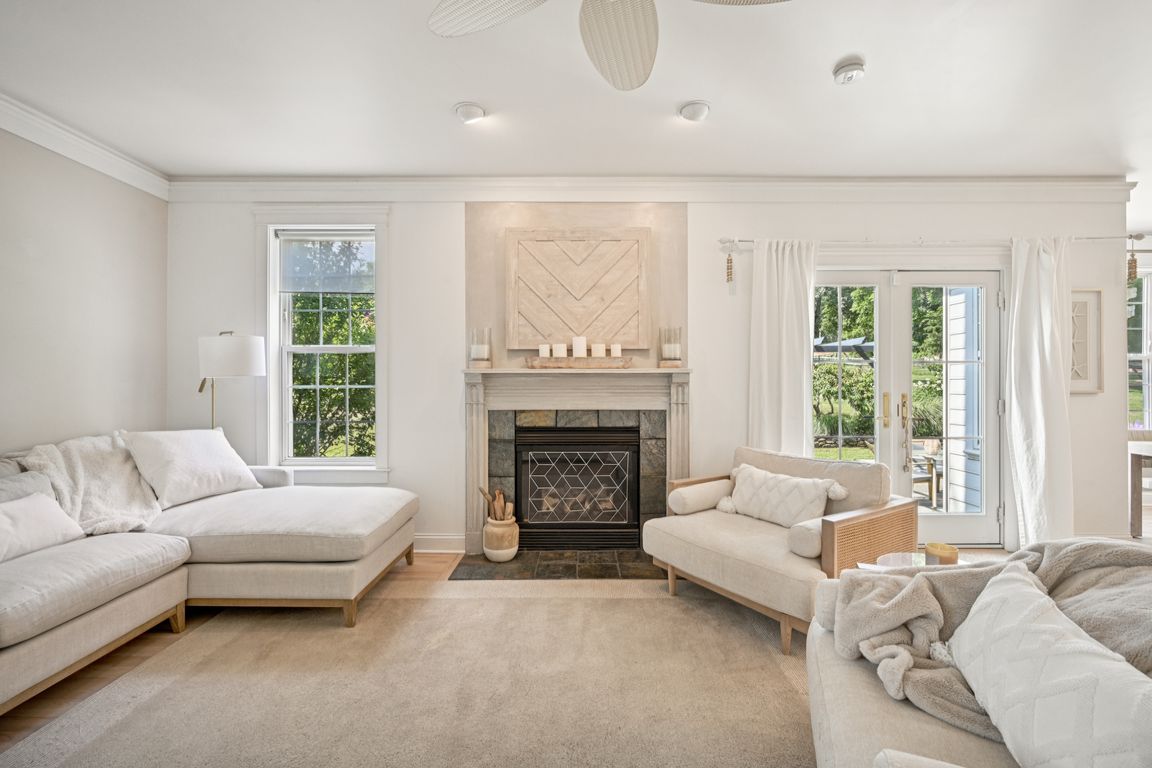
For salePrice cut: $200.6K (8/4)
$1,495,000
5beds
4,908sqft
1051 Saint Matthews Rd, Chester Springs, PA 19425
5beds
4,908sqft
Single family residence
Built in 2003
2.76 Acres
2 Attached garage spaces
$305 price/sqft
What's special
Panoramic viewsExpansive slate patioBeautifully landscaped groundsLush tree-lined backyardGenerous half bathTranquil pondThoughtfully updated baths
Welcome to 1051 Saint Matthews Road, a prestigious Chester Springs Oasis set on 2.67 private acres. A long, gently sloping front lawn leads to the stately southern-facing home, where a wide wraparound porch offers panoramic views. Step through the front door into a dramatic two-story foyer, where natural light pours ...
- 14 days
- on Zillow |
- 2,262 |
- 110 |
Source: Bright MLS,MLS#: PACT2104098
Travel times
Family Room
Kitchen
Primary Bedroom
Zillow last checked: 7 hours ago
Listing updated: August 04, 2025 at 08:46am
Listed by:
Mr. Gary A Mercer SR. 484-699-9327,
LPT Realty, LLC 8773662213,
Listing Team: Gary Mercer Team
Source: Bright MLS,MLS#: PACT2104098
Facts & features
Interior
Bedrooms & bathrooms
- Bedrooms: 5
- Bathrooms: 5
- Full bathrooms: 3
- 1/2 bathrooms: 2
- Main level bathrooms: 1
Basement
- Area: 1400
Heating
- Forced Air, Heat Pump, Electric, Propane
Cooling
- Central Air, Electric
Appliances
- Included: Water Heater
Features
- Basement: Full
- Number of fireplaces: 2
Interior area
- Total structure area: 4,908
- Total interior livable area: 4,908 sqft
- Finished area above ground: 3,508
- Finished area below ground: 1,400
Property
Parking
- Total spaces: 2
- Parking features: Garage Faces Side, Asphalt, Private, Attached, Driveway
- Attached garage spaces: 2
- Has uncovered spaces: Yes
Accessibility
- Accessibility features: None
Features
- Levels: Two
- Stories: 2
- Pool features: None
- Has view: Yes
- View description: Garden, Panoramic, Scenic Vista
Lot
- Size: 2.76 Acres
Details
- Additional structures: Above Grade, Below Grade
- Parcel number: 2507 0051.0200
- Zoning: RES
- Special conditions: Standard
Construction
Type & style
- Home type: SingleFamily
- Architectural style: Traditional
- Property subtype: Single Family Residence
Materials
- HardiPlank Type
- Foundation: Concrete Perimeter
Condition
- New construction: No
- Year built: 2003
Utilities & green energy
- Sewer: Holding Tank, On Site Septic
- Water: Well
Community & HOA
Community
- Subdivision: Douglass Lane
HOA
- Has HOA: No
Location
- Region: Chester Springs
- Municipality: WEST VINCENT TWP
Financial & listing details
- Price per square foot: $305/sqft
- Tax assessed value: $335,840
- Annual tax amount: $14,349
- Date on market: 7/25/2025
- Listing agreement: Exclusive Right To Sell
- Inclusions: Kitchen Refrigerator, Microwave, Washer / Dryer (2 In 1 Machine), Basement Mini Fridge & Ice Maker, Adt Security System
- Exclusions: Foyer Chandelier, All Wall Hung Mirrors, Brass Bell / Rope, Front Door Knocker, 2 Blue Hydrangea Bushes On Either Side Of Back Patio Steps, Magnolia Tree At At The Top Of The Drive, Lilac Bush At The Base Of The Drive Light Post,
- Ownership: Fee Simple