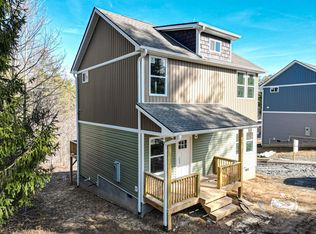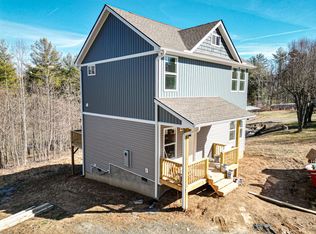Closed
$377,000
1051 Sharon Ridge Rd, Fairview, NC 28730
3beds
1,404sqft
Single Family Residence
Built in 2023
0.36 Acres Lot
$-- Zestimate®
$269/sqft
$2,365 Estimated rent
Home value
Not available
Estimated sales range
Not available
$2,365/mo
Zestimate® history
Loading...
Owner options
Explore your selling options
What's special
This newer construction, move-in-ready home features 3 bedrooms, 2.5 bathrooms, and a spacious layout with modern finishes. The master bedroom is conveniently located on the main level, offering privacy and comfort. The master bathroom boasts a luxurious tiled shower and dual vanity. The open-concept kitchen features granite countertops, stainless steel appliances, and a large island, perfect for cooking and entertaining. Upstairs, two additional bedrooms share a full bathroom and you'll also find a versatile den/flex space that can be tailored to suit your needs, whether as an office or playroom. Enjoy outdoor living with a huge fenced backyard ideal for pets and entertaining. Located in wonderful Fairview, come enjoy WNC living just outside city limits while still having quick, easy access to tons of amenities, hiking, biking, downtown Asheville, and Asheville Airport. Don’t miss out—schedule a tour today!
Zillow last checked: 8 hours ago
Listing updated: June 24, 2025 at 06:36am
Listing Provided by:
David Johnson david.j@kw.com,
Keller Williams Elite Realty,
Tracy Gray,
Keller Williams Elite Realty
Bought with:
Michele Webb
Asheworth Group WNC Real Estate LLC
Source: Canopy MLS as distributed by MLS GRID,MLS#: 4198100
Facts & features
Interior
Bedrooms & bathrooms
- Bedrooms: 3
- Bathrooms: 3
- Full bathrooms: 2
- 1/2 bathrooms: 1
- Main level bedrooms: 1
Primary bedroom
- Level: Main
Bedroom s
- Level: Upper
Bedroom s
- Level: Upper
Bathroom full
- Level: Main
Bathroom half
- Level: Main
Bathroom full
- Level: Upper
Dining area
- Level: Main
Family room
- Level: Upper
Kitchen
- Level: Main
Laundry
- Level: Upper
Living room
- Level: Main
Heating
- Heat Pump
Cooling
- Heat Pump
Appliances
- Included: Dishwasher, Disposal, Electric Oven, Microwave, Refrigerator
- Laundry: Laundry Room, Upper Level
Features
- Flooring: Vinyl
- Windows: Insulated Windows
- Has basement: No
- Attic: Pull Down Stairs
Interior area
- Total structure area: 1,404
- Total interior livable area: 1,404 sqft
- Finished area above ground: 1,404
- Finished area below ground: 0
Property
Parking
- Parking features: Driveway
- Has uncovered spaces: Yes
Features
- Levels: Two
- Stories: 2
- Patio & porch: Covered, Deck, Front Porch, Rear Porch
- Exterior features: Fire Pit
- Fencing: Back Yard,Wood
Lot
- Size: 0.36 Acres
- Features: Cleared, Wooded
Details
- Parcel number: 968528624500000
- Zoning: OU
- Special conditions: Standard
Construction
Type & style
- Home type: SingleFamily
- Property subtype: Single Family Residence
Materials
- Vinyl
- Foundation: Crawl Space
- Roof: Shingle
Condition
- New construction: No
- Year built: 2023
Utilities & green energy
- Sewer: Septic Installed
- Water: Well
- Utilities for property: Underground Utilities
Community & neighborhood
Security
- Security features: Carbon Monoxide Detector(s), Smoke Detector(s)
Location
- Region: Fairview
- Subdivision: None
Other
Other facts
- Listing terms: Cash,Conventional,FHA,USDA Loan,VA Loan
- Road surface type: Gravel, Paved
Price history
| Date | Event | Price |
|---|---|---|
| 6/23/2025 | Sold | $377,000+0.5%$269/sqft |
Source: | ||
| 4/24/2025 | Price change | $375,000-3.6%$267/sqft |
Source: | ||
| 4/4/2025 | Price change | $389,000-2.5%$277/sqft |
Source: | ||
| 3/14/2025 | Listed for sale | $399,000+35.3%$284/sqft |
Source: | ||
| 9/14/2020 | Sold | $295,000-1.3%$210/sqft |
Source: Canopy MLS as distributed by MLS GRID #3609155 Report a problem | ||
Public tax history
| Year | Property taxes | Tax assessment |
|---|---|---|
| 2022 | $358 | $56,600 |
| 2021 | $358 +41% | $56,600 +50.1% |
| 2020 | $254 | $37,700 |
Find assessor info on the county website
Neighborhood: 28730
Nearby schools
GreatSchools rating
- 7/10Fairview ElementaryGrades: K-5Distance: 1 mi
- 7/10Cane Creek MiddleGrades: 6-8Distance: 2.1 mi
- 7/10A C Reynolds HighGrades: PK,9-12Distance: 4.1 mi
Schools provided by the listing agent
- Elementary: Fairview
- Middle: Cane Creek
- High: AC Reynolds
Source: Canopy MLS as distributed by MLS GRID. This data may not be complete. We recommend contacting the local school district to confirm school assignments for this home.
Get pre-qualified for a loan
At Zillow Home Loans, we can pre-qualify you in as little as 5 minutes with no impact to your credit score.An equal housing lender. NMLS #10287.

