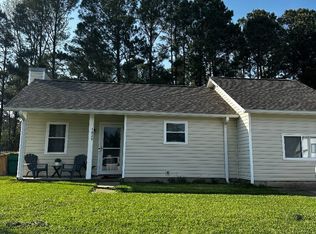Welcome to 1051 Shirley Drive, a charming 3-bedroom, 2-bath rental home located on a quiet cul-de-sac in the desirable neighborhood of Pine Forest Acres in Jacksonville, NC. This well-maintained home offers comfort, privacy, and plenty of space--inside and out.Step into the bright and open living area featuring a vaulted ceiling that creates an airy, spacious feel perfect for everyday living and entertaining. The kitchen and dining area are conveniently located just off the living room, making mealtime and gatherings easy and enjoyable.The primary bedroom is a true retreat with its own private ensuite bathroom and not one, but two closets for ample storage. Two additional bedrooms and a full guest bath offer flexibility for family, guests, or a home office.Outside, enjoy one of the standout features of this property--an oversized back deck that's perfect for relaxing, grilling, or entertaining. The large fenced-in backyard provides plenty of room for outdoor activities, pets, or gardening.Located just minutes from schools, shopping, dining, and Camp Lejeune, this home offers the perfect balance of tranquility and convenience.Don't miss out--schedule your tour of 1051 Shirley Drive today and make this cozy cul-de-sac home your next rental!
House for rent
$1,695/mo
1051 Shirley Dr, Jacksonville, NC 28540
3beds
1,122sqft
Price may not include required fees and charges.
Singlefamily
Available now
Cats, small dogs OK
-- A/C
Hookup - dryer laundry
2 Parking spaces parking
Electric, heat pump
What's special
Oversized back deckVaulted ceilingKitchen and dining areaLarge fenced-in backyardQuiet cul-de-sacTwo closets
- 15 days
- on Zillow |
- -- |
- -- |
Travel times
Looking to buy when your lease ends?
Consider a first-time homebuyer savings account designed to grow your down payment with up to a 6% match & 4.15% APY.
Facts & features
Interior
Bedrooms & bathrooms
- Bedrooms: 3
- Bathrooms: 2
- Full bathrooms: 2
Heating
- Electric, Heat Pump
Appliances
- Included: Dishwasher, Range, Refrigerator
- Laundry: Hookup - Dryer, Washer/Dryer Hookup
Features
- Vaulted Ceiling(s)
- Flooring: Carpet, Laminate
Interior area
- Total interior livable area: 1,122 sqft
Property
Parking
- Total spaces: 2
- Details: Contact manager
Features
- Stories: 1
- Exterior features: Contact manager
Details
- Parcel number: 065680
Construction
Type & style
- Home type: SingleFamily
- Property subtype: SingleFamily
Condition
- Year built: 2005
Community & HOA
Location
- Region: Jacksonville
Financial & listing details
- Lease term: Contact For Details
Price history
| Date | Event | Price |
|---|---|---|
| 8/6/2025 | Price change | $1,695-0.3%$2/sqft |
Source: Hive MLS #100520840 | ||
| 7/23/2025 | Listed for rent | $1,700+13.3%$2/sqft |
Source: Hive MLS #100520840 | ||
| 2/6/2024 | Sold | $225,000$201/sqft |
Source: | ||
| 12/28/2023 | Pending sale | $225,000$201/sqft |
Source: | ||
| 12/23/2023 | Listed for sale | $225,000+47.1%$201/sqft |
Source: | ||
![[object Object]](https://photos.zillowstatic.com/fp/76490181bac905a8503817ae45b618f4-p_i.jpg)
