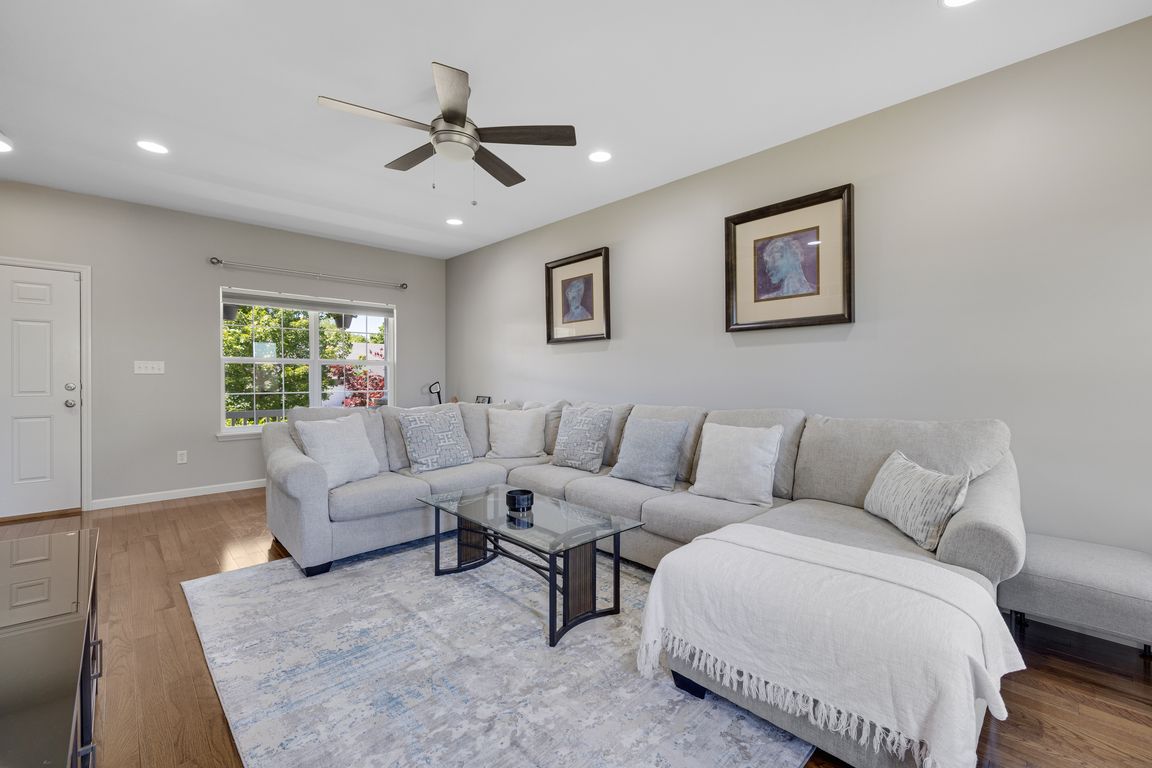
Active
$399,900
3beds
2,185sqft
1051 Timber Creek Ln, Imperial, MO 63052
3beds
2,185sqft
Single family residence
Built in 2017
7,840 sqft
2 Attached garage spaces
$183 price/sqft
$500 annually HOA fee
- 27 days |
- 638 |
- 19 |
Source: MARIS,MLS#: 25057230 Originating MLS: Southern Gateway Association of REALTORS
Originating MLS: Southern Gateway Association of REALTORS
Travel times
Living Room
Kitchen
Primary Bedroom
Zillow last checked: 7 hours ago
Listing updated: September 07, 2025 at 10:31pm
Listing Provided by:
Kimberly Foster 636-275-2765,
Berkshire Hathaway HomeServices Select Properties,
Misty Baker 636-208-2079,
Berkshire Hathaway HomeServices Select Properties
Source: MARIS,MLS#: 25057230 Originating MLS: Southern Gateway Association of REALTORS
Originating MLS: Southern Gateway Association of REALTORS
Facts & features
Interior
Bedrooms & bathrooms
- Bedrooms: 3
- Bathrooms: 4
- Full bathrooms: 3
- 1/2 bathrooms: 1
- Main level bathrooms: 1
Primary bedroom
- Features: Floor Covering: Wood Engineered
- Level: Upper
- Area: 208
- Dimensions: 16x13
Bedroom 2
- Features: Floor Covering: Carpeting
- Level: Upper
- Area: 110
- Dimensions: 11x10
Bedroom 3
- Features: Floor Covering: Carpeting
- Level: Upper
- Area: 100
- Dimensions: 10x10
Breakfast room
- Features: Floor Covering: Wood Engineered
- Level: Main
- Area: 144
- Dimensions: 16x9
Kitchen
- Features: Floor Covering: Wood Engineered
- Level: Main
- Area: 160
- Dimensions: 16x10
Living room
- Features: Floor Covering: Wood Engineered
- Level: Main
- Area: 299
- Dimensions: 23x13
Heating
- Electric, Natural Gas
Cooling
- Central Air
Appliances
- Included: Dishwasher, Microwave, Electric Range
Features
- Doors: Sliding Doors
- Basement: Partially Finished
- Number of fireplaces: 1
- Fireplace features: Gas, Living Room
Interior area
- Total structure area: 2,185
- Total interior livable area: 2,185 sqft
- Finished area above ground: 1,728
- Finished area below ground: 457
Property
Parking
- Total spaces: 2
- Parking features: Garage Door Opener
- Attached garage spaces: 2
Features
- Levels: Two
Lot
- Size: 7,840.8 Square Feet
- Features: Back Yard
Details
- Parcel number: 027.035.00000066.38
- Special conditions: Standard
Construction
Type & style
- Home type: SingleFamily
- Architectural style: Traditional
- Property subtype: Single Family Residence
Materials
- Brick Veneer, Stone Veneer, Vinyl Siding
Condition
- Year built: 2017
Utilities & green energy
- Electric: 220 Volts
- Sewer: Public Sewer
- Water: Public
- Utilities for property: Electricity Available
Community & HOA
Community
- Subdivision: Huntington Glen 1
HOA
- Has HOA: Yes
- Amenities included: None
- Services included: Maintenance Grounds, Common Area Maintenance, Snow Removal
- HOA fee: $500 annually
- HOA name: Tree Stone
Location
- Region: Imperial
Financial & listing details
- Price per square foot: $183/sqft
- Tax assessed value: $316,100
- Annual tax amount: $4,289
- Date on market: 8/20/2025
- Listing terms: Cash,Conventional,FHA
- Electric utility on property: Yes