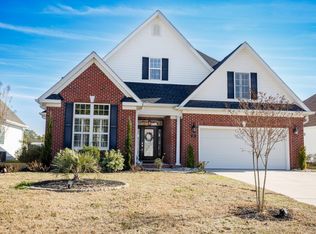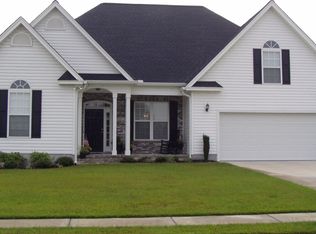Sold for $390,000 on 02/19/24
$390,000
1051 University Forest Dr., Conway, SC 29526
4beds
2,595sqft
Single Family Residence
Built in 2006
9,583.2 Square Feet Lot
$400,700 Zestimate®
$150/sqft
$3,074 Estimated rent
Home value
$400,700
$377,000 - $425,000
$3,074/mo
Zestimate® history
Loading...
Owner options
Explore your selling options
What's special
Better than new construction! Over 3,000 square feet overlooking a lake. Less than 5 minutes from historic downtown Conway & Coastal Carolina University. In ground pool, fenced in backyard,......This promises to be one of the cleanest and best kept 4 bedroom resale homes available. Owner has gone to great lengths to ensure that the new owners love the home as much as they do. A few of the features include; in-ground heated pool, wood & tile flooring, granite counter tops, stainless steel appliances, electric fireplace, tiled shower, 4-zone in-ground irrigation, pantry, tray/vaulted ceilings, sun room,...........Come see for yourself why this is where you should call home! Square footage is approximate and not guaranteed. Buyer responsible for verification.
Zillow last checked: 8 hours ago
Listing updated: February 21, 2024 at 06:23am
Listed by:
Christopher Hanna MainLine:843-903-4400,
CB Sea Coast Advantage CF
Bought with:
The Greg Sisson Team
The Ocean Forest Company
Source: CCAR,MLS#: 2400441
Facts & features
Interior
Bedrooms & bathrooms
- Bedrooms: 4
- Bathrooms: 4
- Full bathrooms: 3
- 1/2 bathrooms: 1
Primary bedroom
- Features: Tray Ceiling(s), Ceiling Fan(s), Linen Closet, Main Level Master, Walk-In Closet(s)
- Level: First
Bedroom 1
- Level: First
Bedroom 2
- Level: First
Primary bathroom
- Features: Dual Sinks, Jetted Tub, Separate Shower
Dining room
- Features: Separate/Formal Dining Room
Kitchen
- Features: Breakfast Bar, Breakfast Area, Pantry, Stainless Steel Appliances, Solid Surface Counters
Living room
- Features: Ceiling Fan(s), Vaulted Ceiling(s)
Other
- Features: Bedroom on Main Level, Entrance Foyer
Heating
- Central
Cooling
- Central Air
Appliances
- Included: Dishwasher, Disposal, Microwave, Range
- Laundry: Washer Hookup
Features
- Breakfast Bar, Bedroom on Main Level, Breakfast Area, Entrance Foyer, Stainless Steel Appliances, Solid Surface Counters
- Flooring: Laminate, Tile, Wood
Interior area
- Total structure area: 3,007
- Total interior livable area: 2,595 sqft
Property
Parking
- Total spaces: 4
- Parking features: Attached, Garage, Two Car Garage, Garage Door Opener
- Attached garage spaces: 2
Features
- Levels: Two
- Stories: 2
- Patio & porch: Patio
- Exterior features: Fence, Sprinkler/Irrigation, Patio
- Has private pool: Yes
- Pool features: Outdoor Pool, Private
- Waterfront features: Pond
Lot
- Size: 9,583 sqft
- Dimensions: 65 x 146 x 65 x 146
- Features: Lake Front, Outside City Limits, Pond on Lot, Rectangular, Rectangular Lot
Details
- Additional parcels included: ,
- Parcel number: 36610040012
- Zoning: Res
- Special conditions: None
Construction
Type & style
- Home type: SingleFamily
- Architectural style: Traditional
- Property subtype: Single Family Residence
Materials
- Stucco, Vinyl Siding
- Foundation: Slab
Condition
- Resale
- Year built: 2006
Community & neighborhood
Community
- Community features: Golf Carts OK, Long Term Rental Allowed
Location
- Region: Conway
- Subdivision: Jessica Lakes
HOA & financial
HOA
- Has HOA: Yes
- HOA fee: $41 monthly
- Amenities included: Owner Allowed Golf Cart, Owner Allowed Motorcycle, Pet Restrictions, Tenant Allowed Golf Cart, Tenant Allowed Motorcycle
- Services included: Association Management, Common Areas, Trash
Other
Other facts
- Listing terms: Cash,Conventional,FHA,VA Loan
Price history
| Date | Event | Price |
|---|---|---|
| 2/19/2024 | Sold | $390,000-1.3%$150/sqft |
Source: | ||
| 1/10/2024 | Contingent | $395,000$152/sqft |
Source: | ||
| 1/5/2024 | Listed for sale | $395,000+64.7%$152/sqft |
Source: | ||
| 1/20/2006 | Sold | $239,900$92/sqft |
Source: Public Record | ||
Public tax history
| Year | Property taxes | Tax assessment |
|---|---|---|
| 2024 | $958 | $253,667 +15% |
| 2023 | -- | $220,580 |
| 2022 | $924 -13% | $220,580 |
Find assessor info on the county website
Neighborhood: 29526
Nearby schools
GreatSchools rating
- 4/10Waccamaw Elementary SchoolGrades: PK-5Distance: 1.2 mi
- 7/10Black Water Middle SchoolGrades: 6-8Distance: 1.1 mi
- 7/10Carolina Forest High SchoolGrades: 9-12Distance: 3.1 mi
Schools provided by the listing agent
- Elementary: Waccamaw Elementary School
- Middle: Black Water Middle School
- High: Carolina Forest High School
Source: CCAR. This data may not be complete. We recommend contacting the local school district to confirm school assignments for this home.

Get pre-qualified for a loan
At Zillow Home Loans, we can pre-qualify you in as little as 5 minutes with no impact to your credit score.An equal housing lender. NMLS #10287.
Sell for more on Zillow
Get a free Zillow Showcase℠ listing and you could sell for .
$400,700
2% more+ $8,014
With Zillow Showcase(estimated)
$408,714
