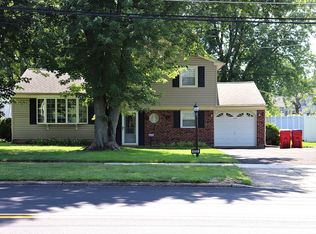Sold for $531,000
$531,000
1051 Valley Rd, Warminster, PA 18974
4beds
2,458sqft
Single Family Residence
Built in 1969
10,018.8 Square Feet Lot
$571,300 Zestimate®
$216/sqft
$3,573 Estimated rent
Home value
$571,300
$537,000 - $606,000
$3,573/mo
Zestimate® history
Loading...
Owner options
Explore your selling options
What's special
Welcome to 1051 Valley Road! This 4 bedroom, 2.5 bath, 1 car garage home is truly move-in ready and with upgrades galore. Let’s step inside- the inviting foyer and a large living room & dining room, all with hardwoods, along with lots of natural lighting shining through. The eat-in kitchen was updated with custom cabinetry, stainless steel appliances, gas range with double ovens, backsplash and granite countertops designed with an overhang for extra seating. Flowing into the family room, this open plan concept is ideal for today’s lifestyle. The conveniently located laundry room off the foyer was strategically designed with lots of cabinetry, laundry sink, backsplash, and ceramic tile floors. The powder room and access to the garage off the family room round out the first floor. Heading upstairs is a nicely sized primary suite with a walk-in closet, vanity space with a newly installed window above for more natural light, large shower with ceramic tile from floor to ceiling. Bedrooms two and three have the original hardwoods and bedroom four was converted into a larger room, (previously a 5-bedroom home) for more efficient space. The hallway bathroom completes the upper level. The finished lower level provides opportunities for a multitude of users: gym, office, or a secondary space to gather or watch the big game! And plenty of unfinished space for storage and/or a workshop. Heading out back, we find an amazing covered patio, so get ready for your next barbeque. The fenced-in yard has plenty of room for outdoor activities, storage shed and an above ground pool. A great space to invite friends and family to make new memories. Both the heater and hot water heater were replaced in 2019, the air conditioner in 2023 and windows in 2010, plus a home generator! 1051 Valley Road is conveniently located to major traffic routes such as 263, 611 and 132. The Warminster train station is a few minutes commute for easy access to Philadelphia. Schedule a showing today and let Valley Road be your next place to call home.
Zillow last checked: 8 hours ago
Listing updated: July 01, 2024 at 07:51am
Listed by:
Melissa Healy 267-218-0000,
Keller Williams Real Estate-Doylestown,
Listing Team: The Melissa Healy Group, Co-Listing Team: The Melissa Healy Group,Co-Listing Agent: Vincent F Vesci 215-520-0150,
Keller Williams Real Estate-Doylestown
Bought with:
Jay Sydorenko
Keller Williams Real Estate Tri-County
Source: Bright MLS,MLS#: PABU2068464
Facts & features
Interior
Bedrooms & bathrooms
- Bedrooms: 4
- Bathrooms: 3
- Full bathrooms: 2
- 1/2 bathrooms: 1
- Main level bathrooms: 1
Basement
- Area: 470
Heating
- Forced Air, Natural Gas
Cooling
- Central Air, Electric
Appliances
- Included: Stainless Steel Appliance(s), Double Oven, Gas Water Heater
- Laundry: Main Level, Laundry Room
Features
- Breakfast Area, Ceiling Fan(s), Dining Area, Primary Bath(s), Bathroom - Stall Shower, Bathroom - Tub Shower, Upgraded Countertops
- Flooring: Wood, Vinyl, Carpet
- Basement: Full
- Has fireplace: No
Interior area
- Total structure area: 2,458
- Total interior livable area: 2,458 sqft
- Finished area above ground: 1,988
- Finished area below ground: 470
Property
Parking
- Total spaces: 5
- Parking features: Garage Faces Front, Driveway, Attached
- Attached garage spaces: 1
- Uncovered spaces: 4
Accessibility
- Accessibility features: None
Features
- Levels: Two
- Stories: 2
- Patio & porch: Patio, Porch
- Exterior features: Sidewalks
- Has private pool: Yes
- Pool features: Above Ground, Private
- Fencing: Back Yard
Lot
- Size: 10,018 sqft
- Dimensions: 75.00 x 135.00
Details
- Additional structures: Above Grade, Below Grade
- Parcel number: 49047019
- Zoning: R2
- Special conditions: Standard
Construction
Type & style
- Home type: SingleFamily
- Architectural style: Colonial
- Property subtype: Single Family Residence
Materials
- Frame
- Foundation: Block
- Roof: Shingle
Condition
- New construction: No
- Year built: 1969
Utilities & green energy
- Electric: 200+ Amp Service, Circuit Breakers
- Sewer: Public Sewer
- Water: Public
Community & neighborhood
Location
- Region: Warminster
- Subdivision: Hartsville Park
- Municipality: WARMINSTER TWP
Other
Other facts
- Listing agreement: Exclusive Agency
- Ownership: Fee Simple
Price history
| Date | Event | Price |
|---|---|---|
| 7/1/2024 | Sold | $531,000+7.3%$216/sqft |
Source: | ||
| 4/21/2024 | Pending sale | $495,000$201/sqft |
Source: | ||
| 4/16/2024 | Listed for sale | $495,000+161.9%$201/sqft |
Source: | ||
| 1/30/2002 | Sold | $189,000$77/sqft |
Source: Public Record Report a problem | ||
Public tax history
| Year | Property taxes | Tax assessment |
|---|---|---|
| 2025 | $5,816 | $26,690 |
| 2024 | $5,816 +6.5% | $26,690 |
| 2023 | $5,460 +2.2% | $26,690 |
Find assessor info on the county website
Neighborhood: 18974
Nearby schools
GreatSchools rating
- 6/10Willow Dale El SchoolGrades: K-5Distance: 1.4 mi
- 7/10Log College Middle SchoolGrades: 6-8Distance: 1.2 mi
- 6/10William Tennent High SchoolGrades: 9-12Distance: 4.2 mi
Schools provided by the listing agent
- Elementary: Willow Dale
- Middle: Log College
- High: William Tennent
- District: Centennial
Source: Bright MLS. This data may not be complete. We recommend contacting the local school district to confirm school assignments for this home.
Get a cash offer in 3 minutes
Find out how much your home could sell for in as little as 3 minutes with a no-obligation cash offer.
Estimated market value$571,300
Get a cash offer in 3 minutes
Find out how much your home could sell for in as little as 3 minutes with a no-obligation cash offer.
Estimated market value
$571,300
